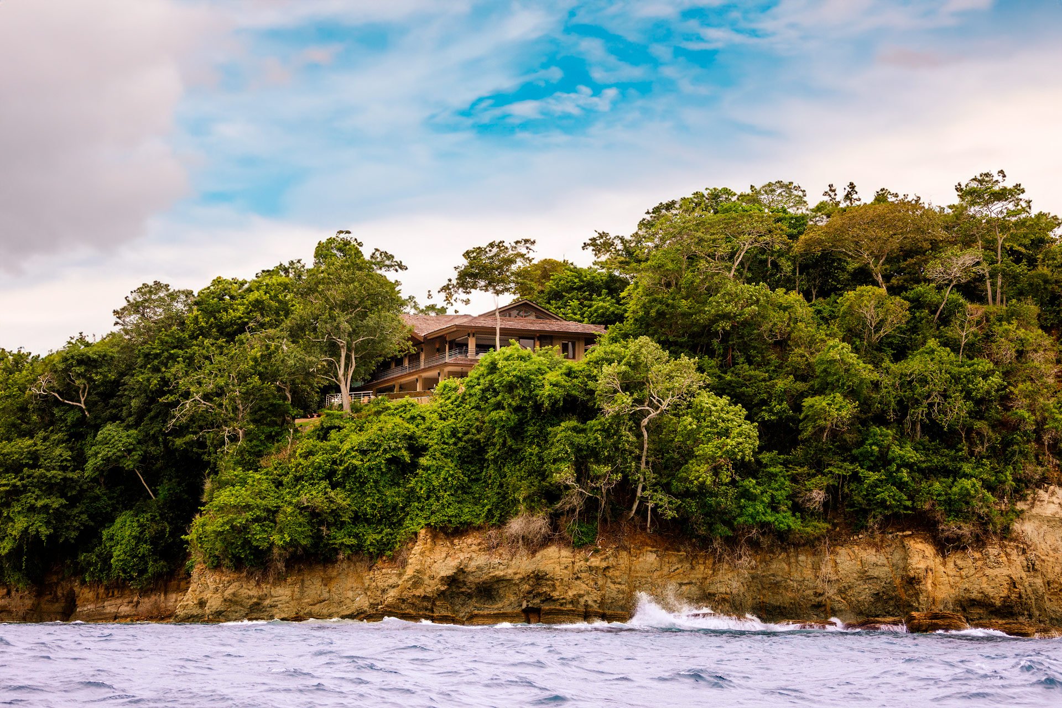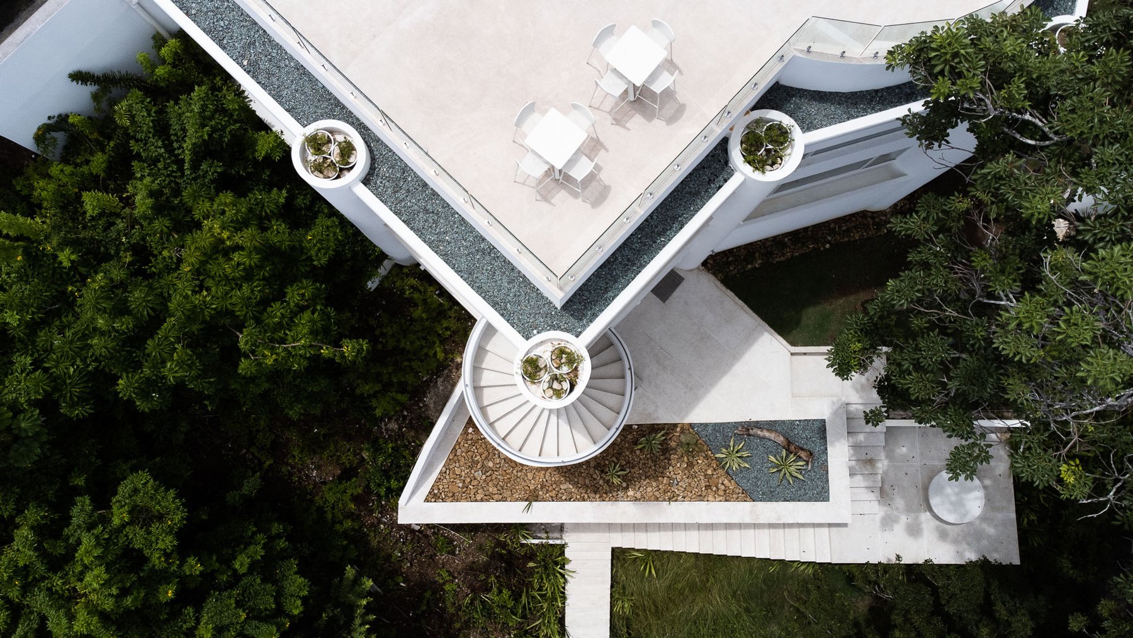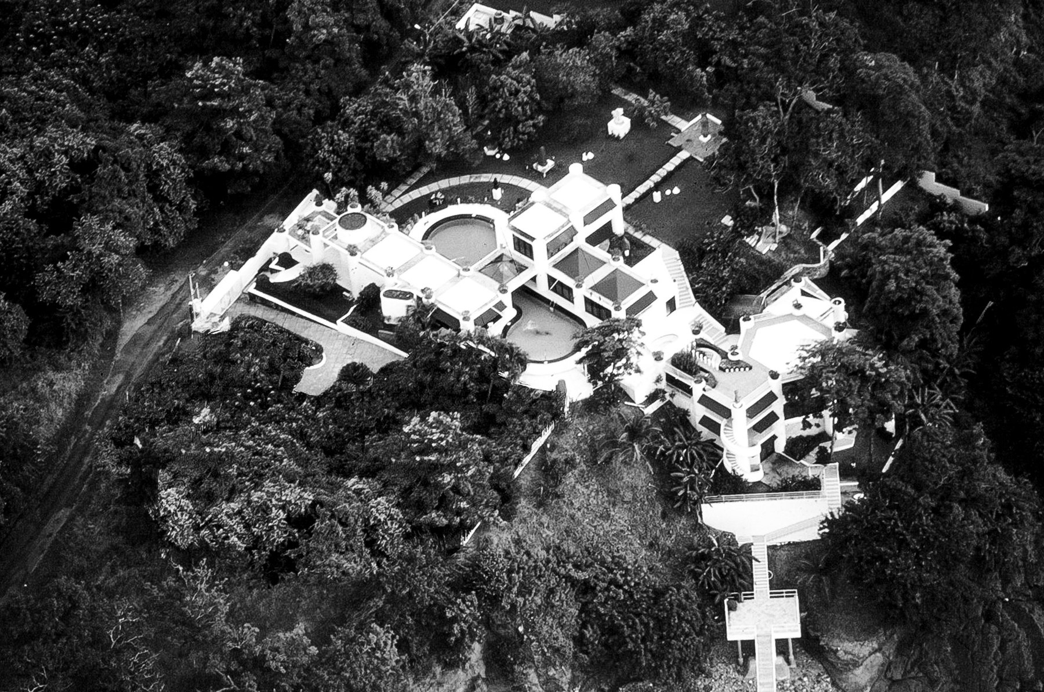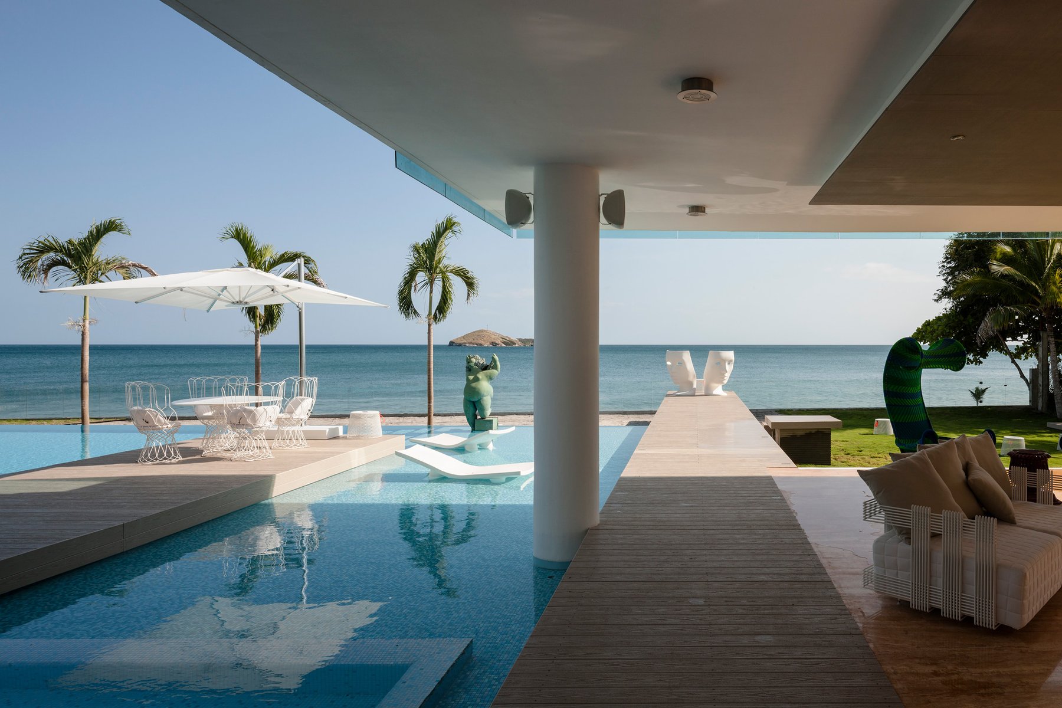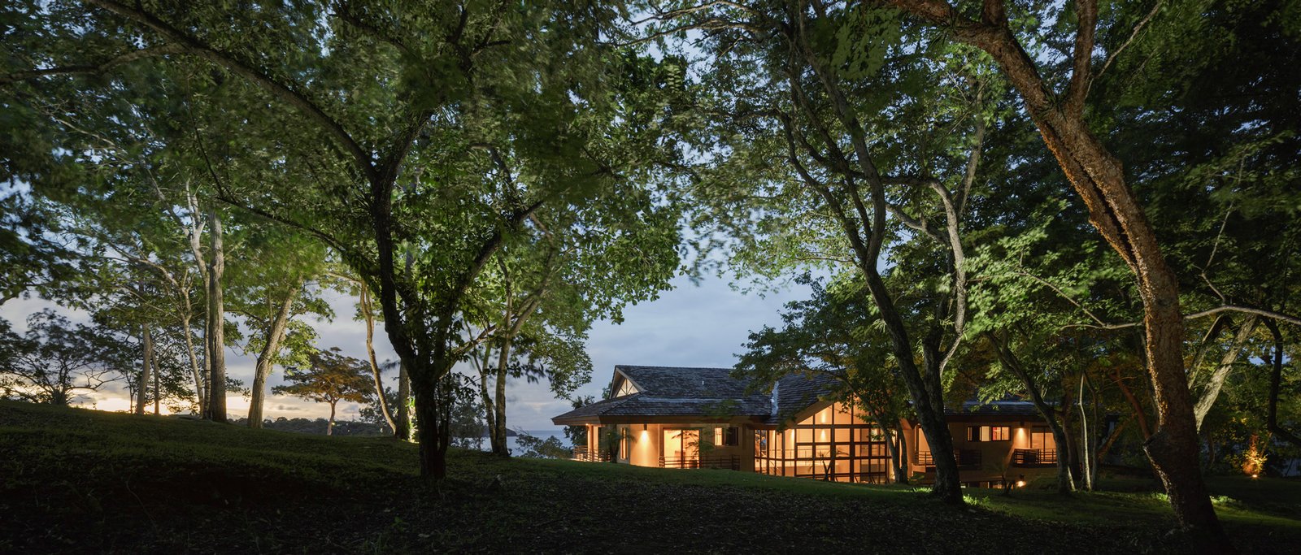
Inside, Casa Navarro boasts minimalist yet elegant interiors, with a focus on comfort and functionality. The living spaces are arranged around a central courtyard, which acts as the heart of the home, fostering a sense of community and connection. The integration of green spaces and the thoughtful use of natural elements create a tranquil and inviting atmosphere, making Casa Mariposa a perfect retreat in this island paradise.
The architectural design emphasizes sustainability and harmony with nature. The use of local materials, such as teak wood and stone, not only supports the local economy but also ensures the building is well-suited to the island’s environment. The roof is designed with a generous overhang to provide shade and protect the interior from direct sunlight, reducing the need for artificial cooling.
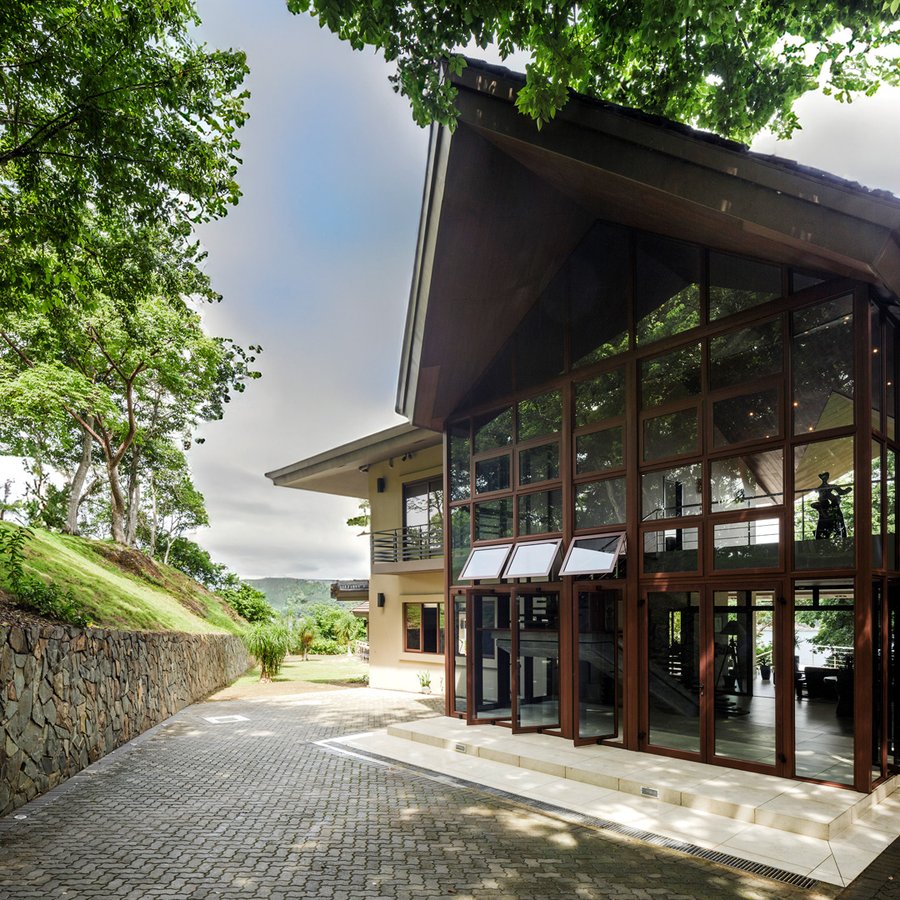
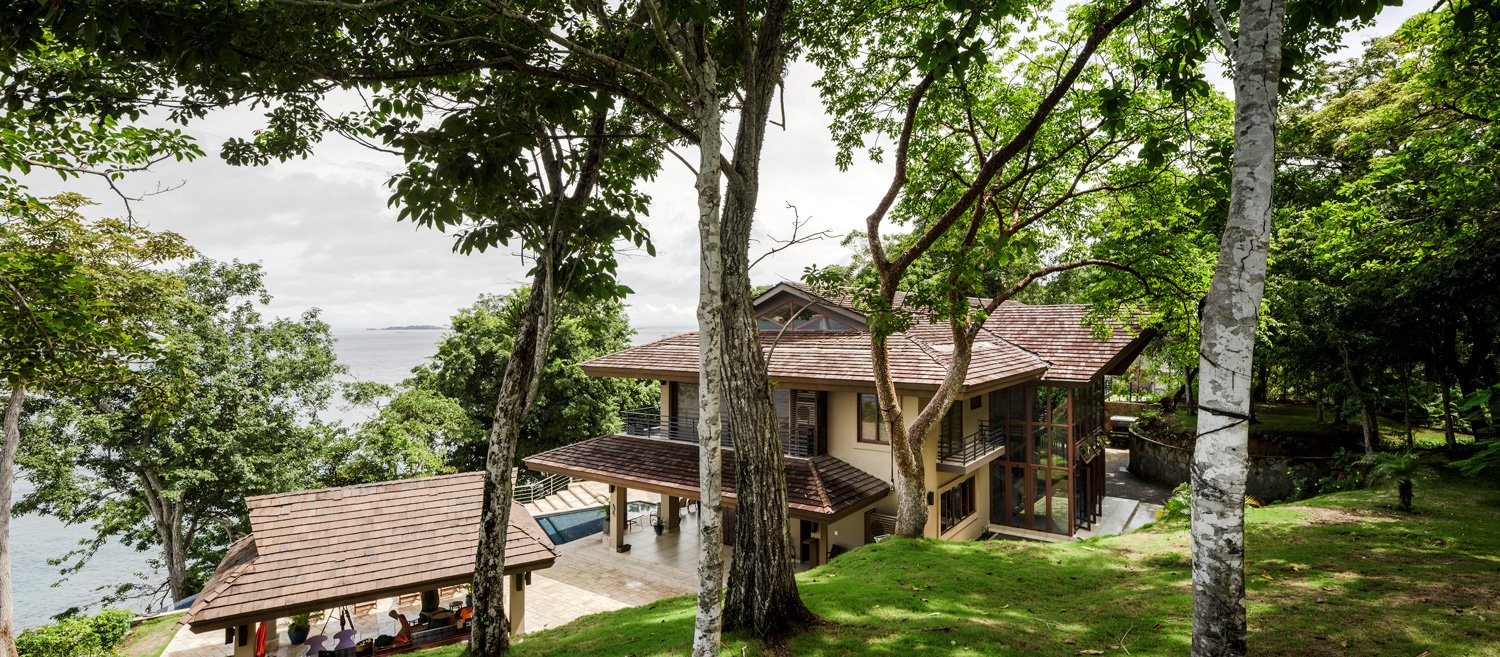
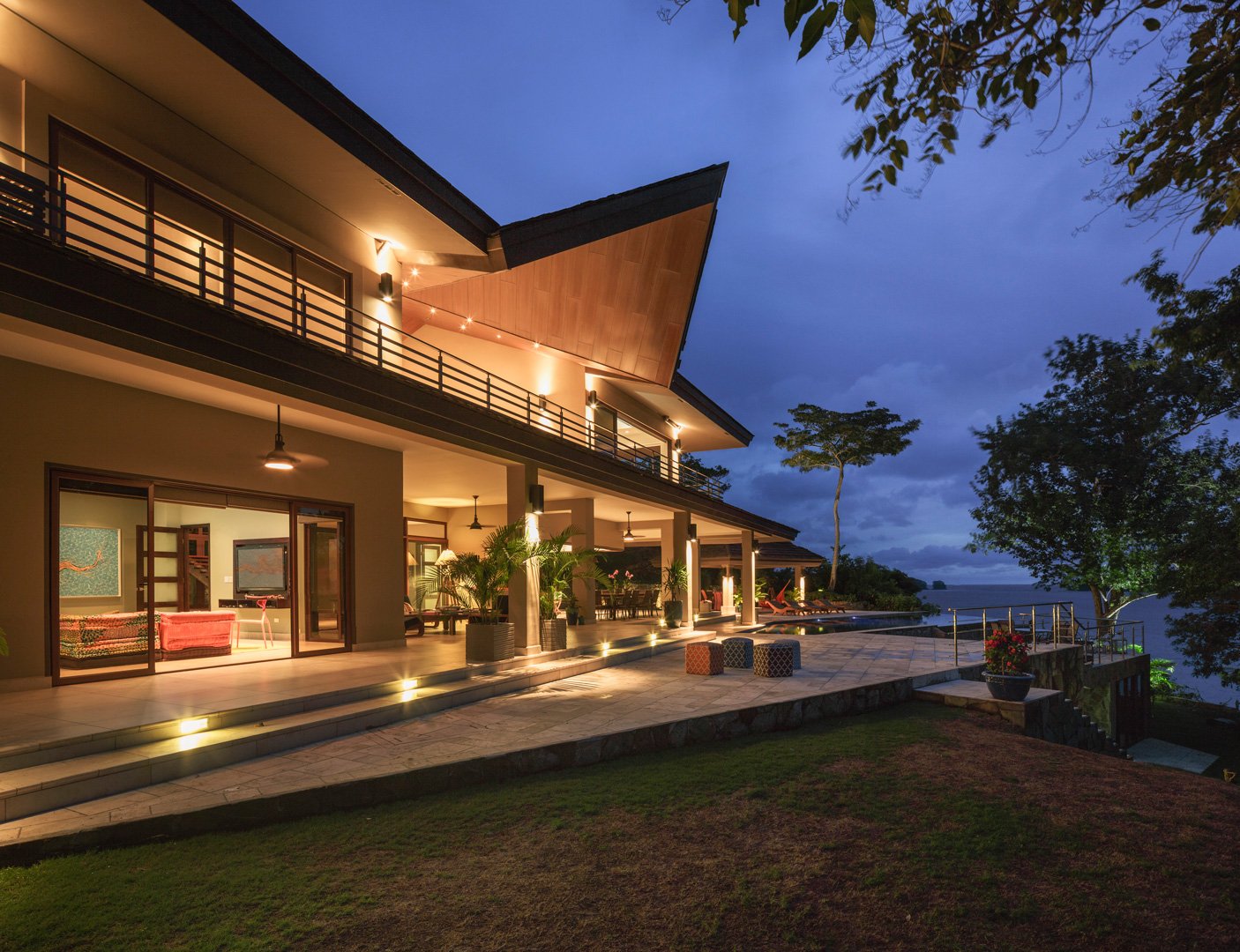
Mallol
Design Principal
Ignacio Mallol Tamayo
Design Team
Juan Carlos Sàenz
Samy Agrazal
Project Management
Jaime Chavarria
3D Rendering
Humberto Serrud
Juan Pardo
Advisors
Construction
Rubén Soto
Structure
Samuel Quintero
Electromechanical
IDELSA
