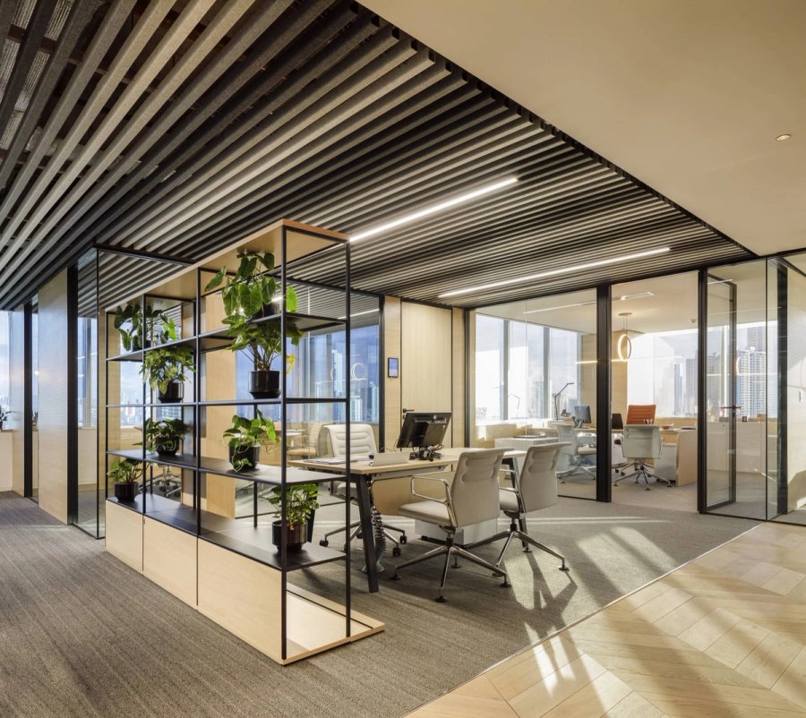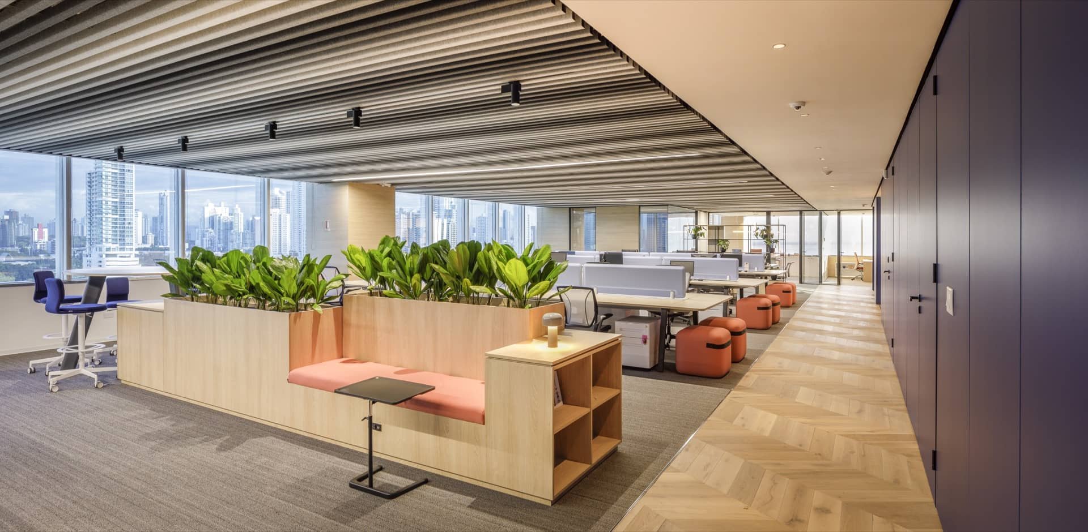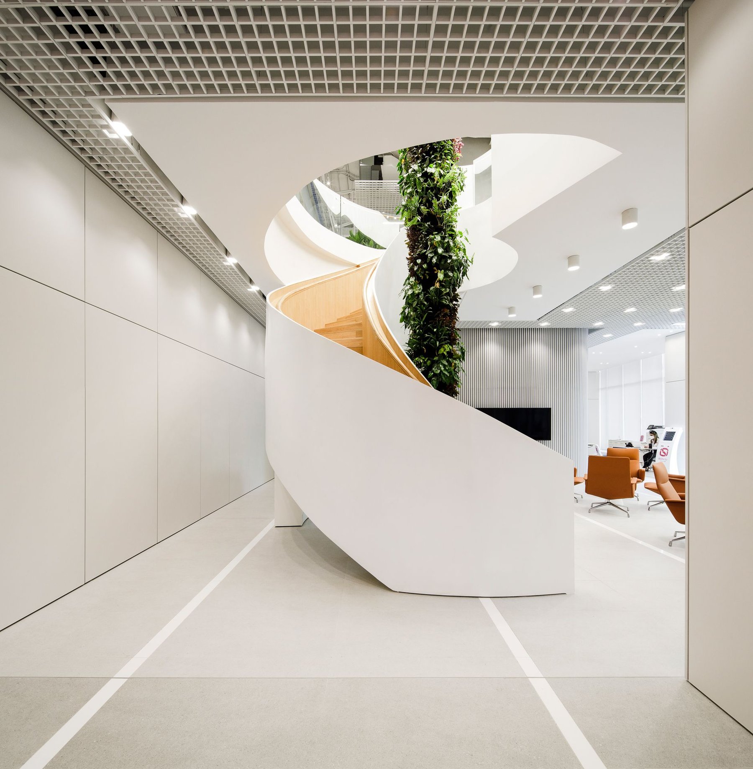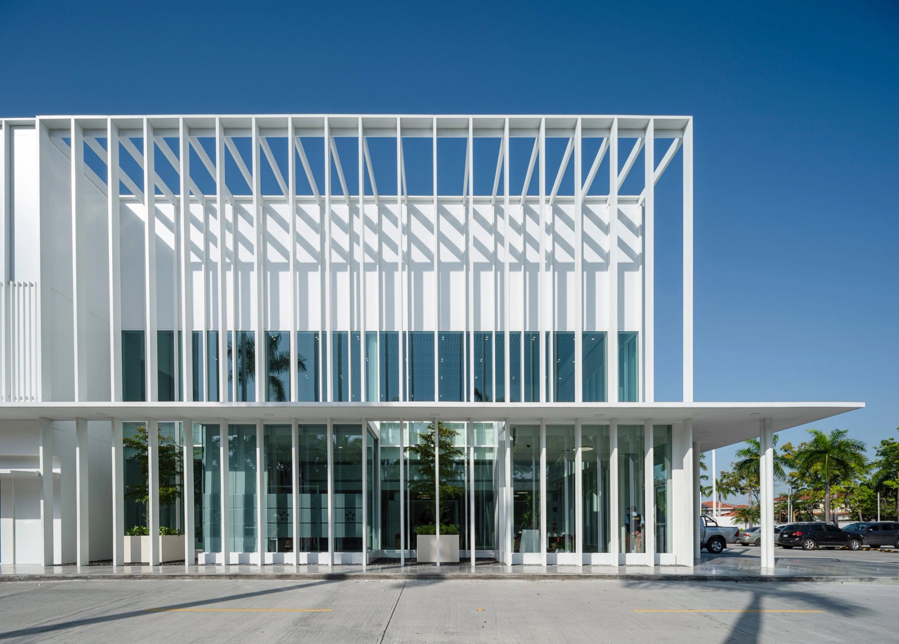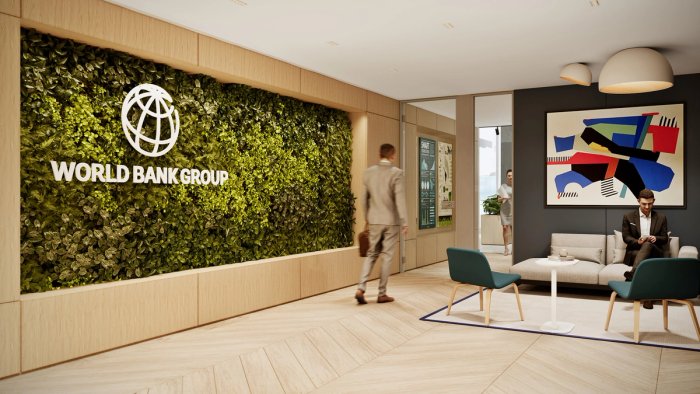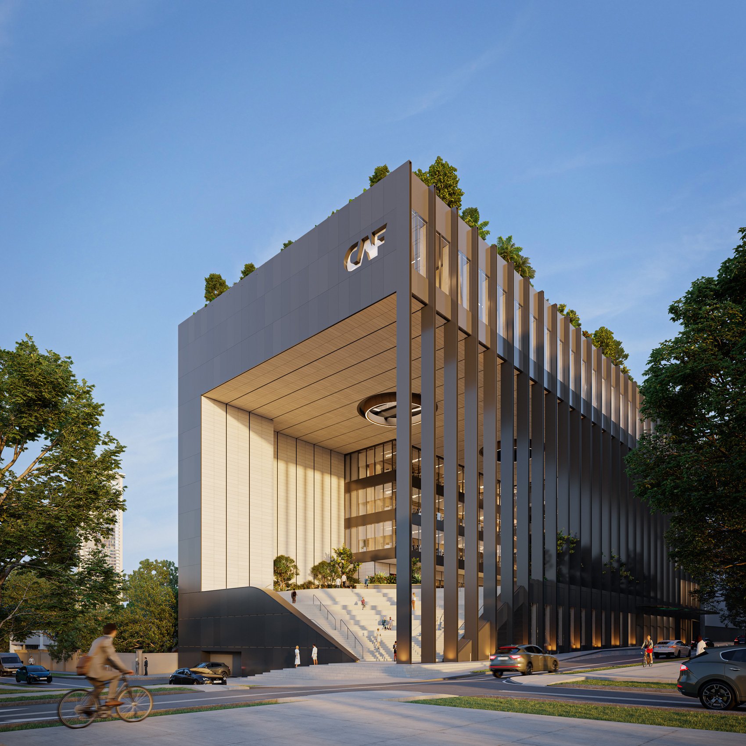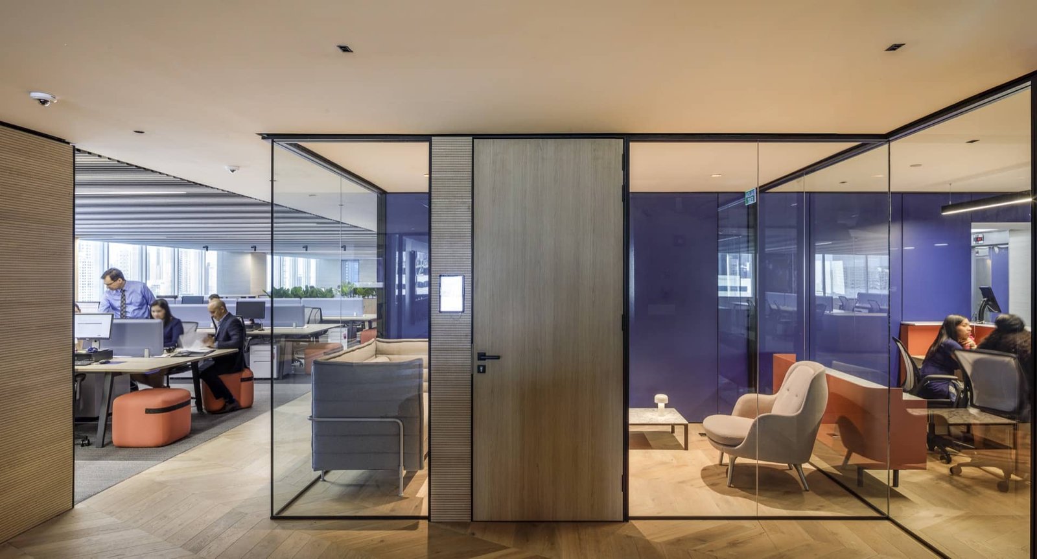
The offices are located in the Torre de Las Américas, covering 2200 square meters divided between two floors and serving as the workplace for around 200 collaborators.
On the first floor, slightly more operational, upon entering we find the innovation area, with zenithal lighting provided by a large luminous curtain, allowing a 100% versatile space, used for training sessions, brainstorming meetings, and team work. In order to make the most of natural light, technical rooms, storage areas, and some meeting rooms are concentrated in the center of the floor, while workstations are distributed along the perimeter in large open spaces.
The cafeteria, installed in the corner with the best views, becomes the heart of the office for celebrations and can accommodate around 75 people. In the executive level, the treasury area stands out, resembling an industrial and technological fish tank, inviting from the entrance to immerse into the stock market.
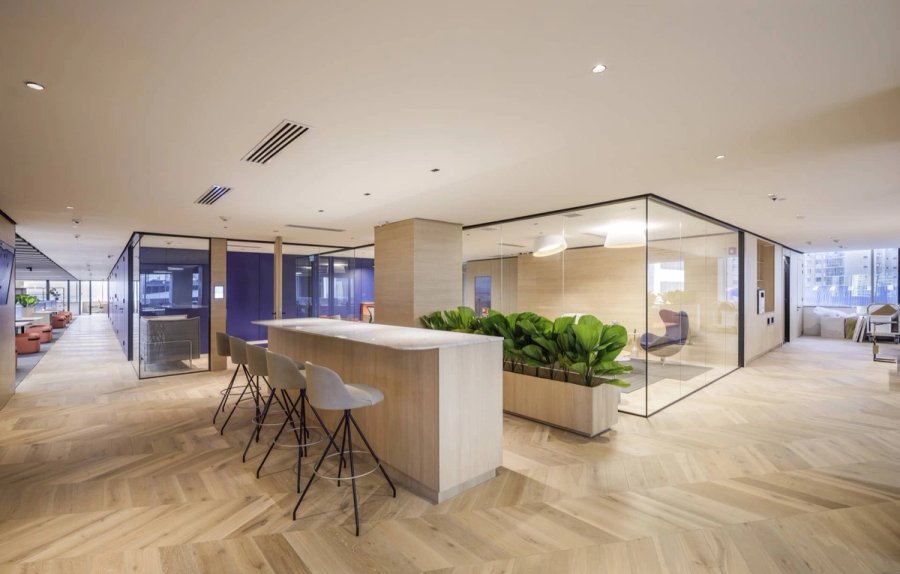
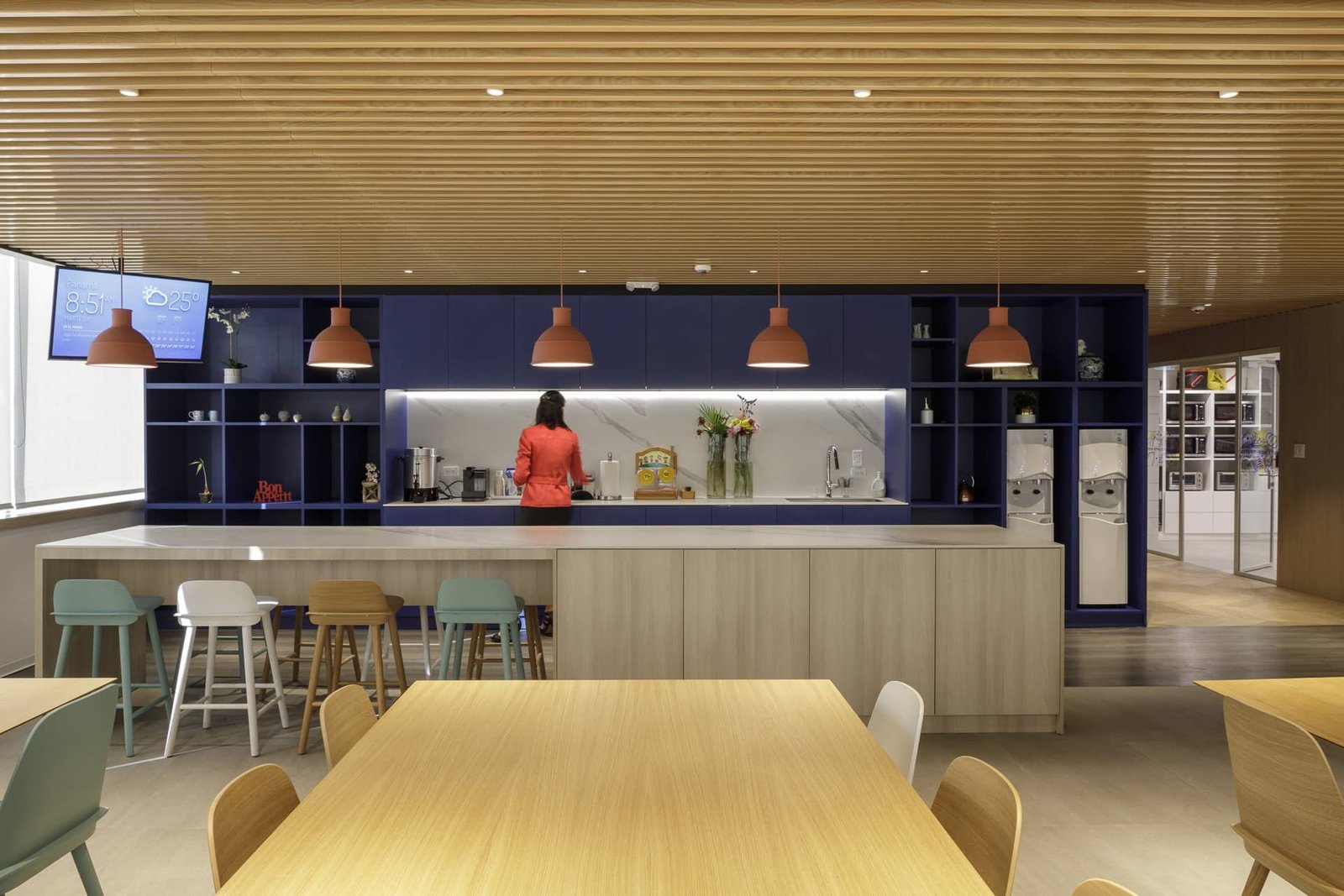
In the presidential wing, private offices and the main boardroom enjoy sea views, the latter dominated by a sculptural Carrara marble table weighing over one ton.
The vast majority of materials used are sound-absorbing or insulating to ensure optimal acoustics and generate an ideal atmosphere for work, operations, and client relations.
