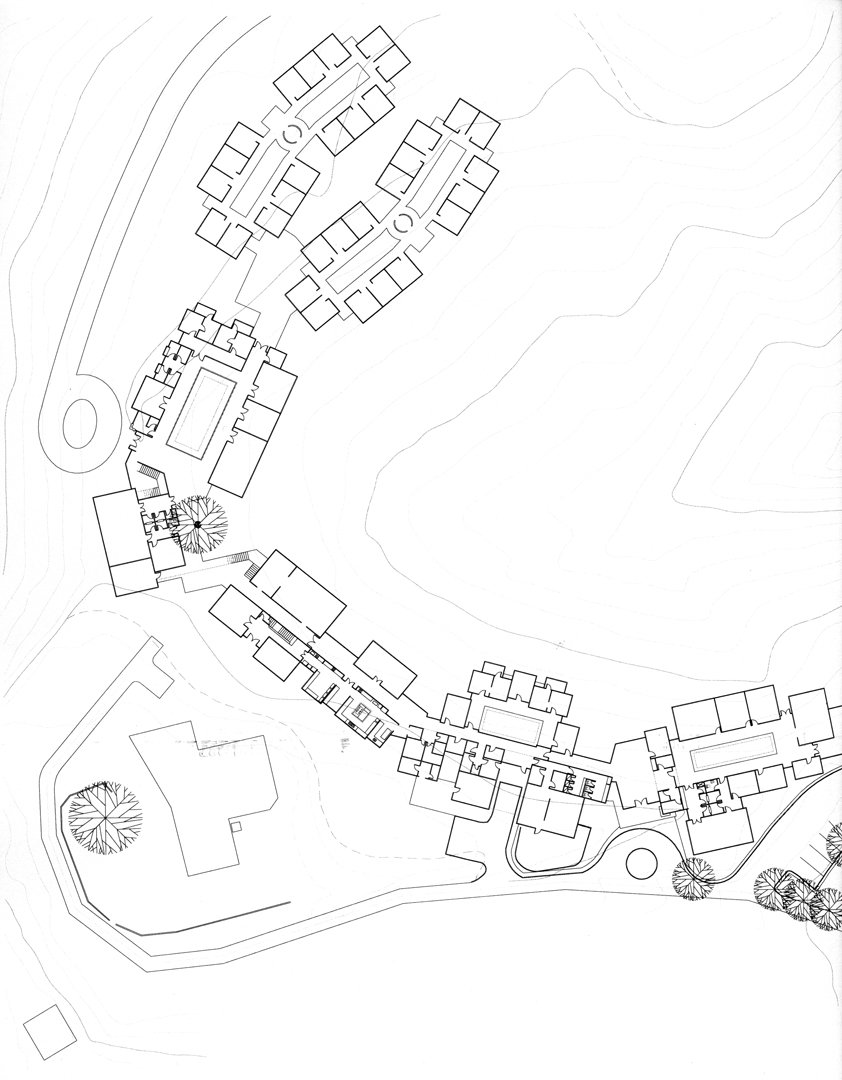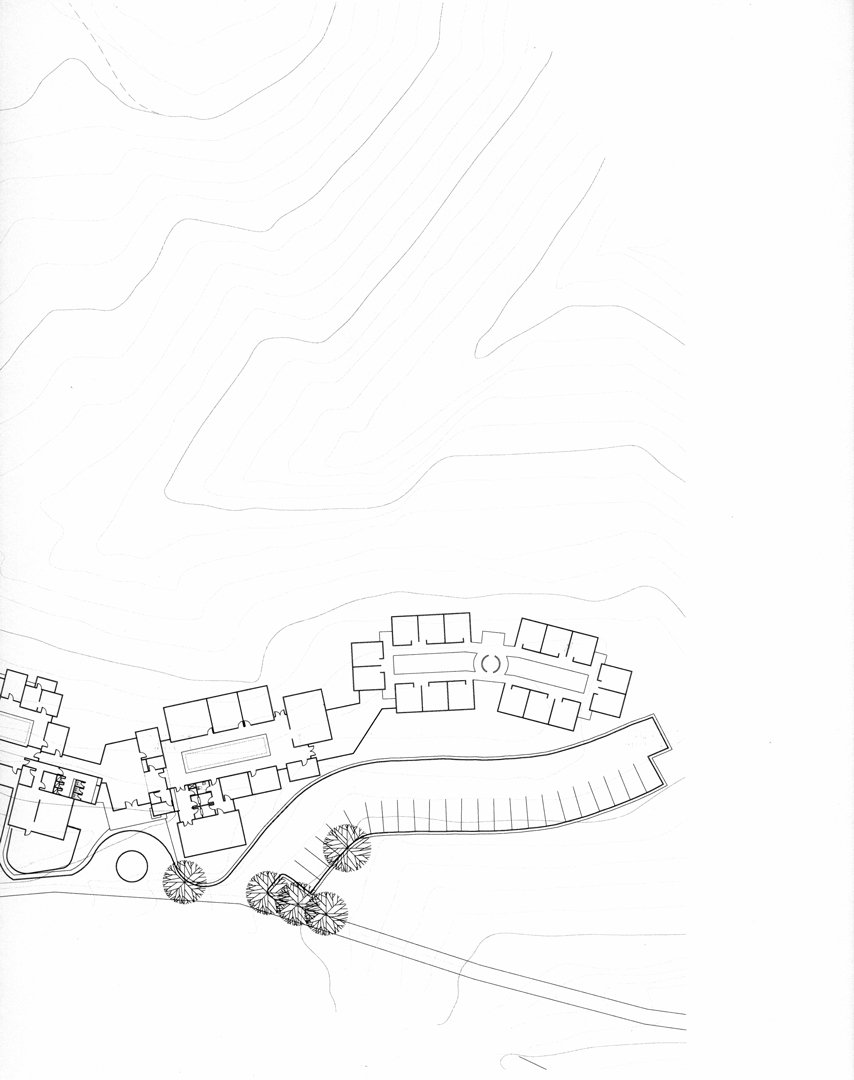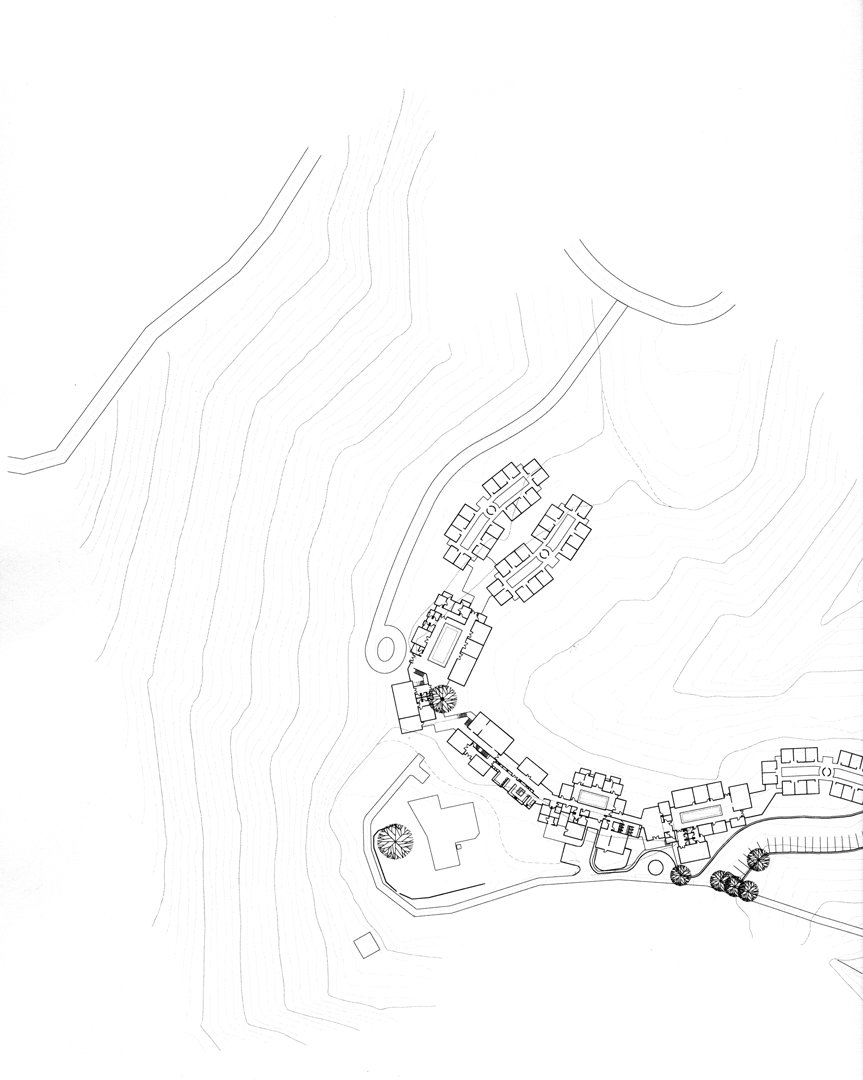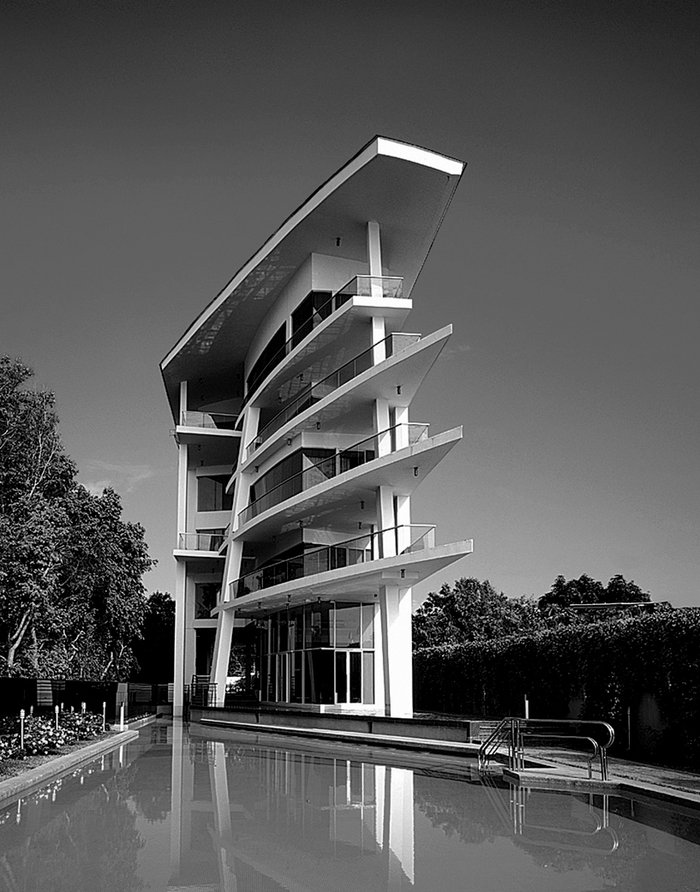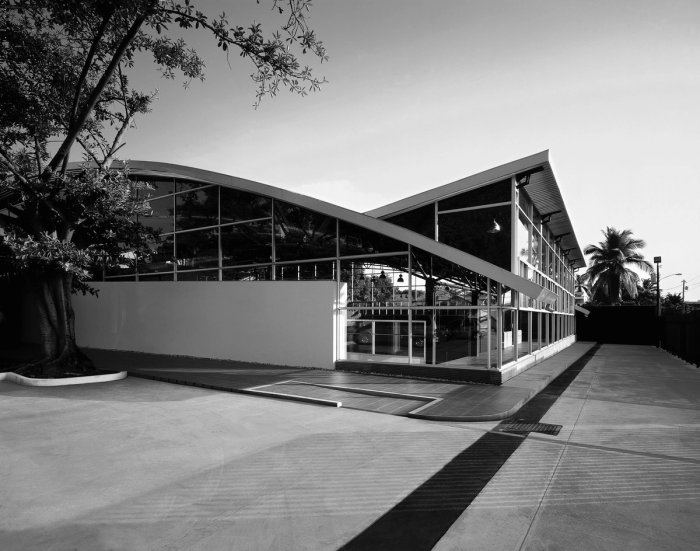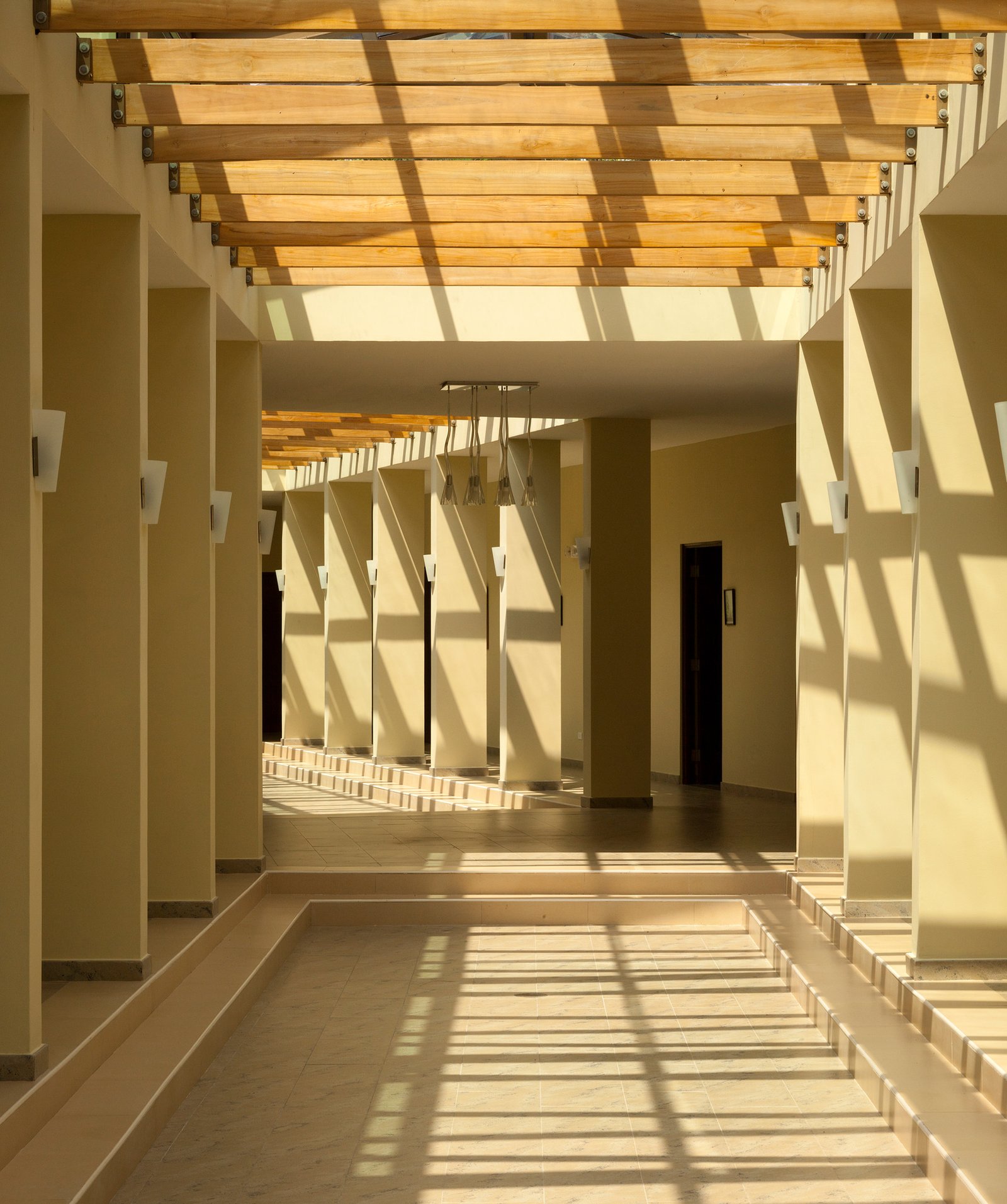
Among the program requirements, a library and several meeting rooms stand out, strategically placed around interior courtyards covered by transparent roofs. Access to the complex, facilitated by a porte cochere, leads to a grand central courtyard that organizes and orients the various areas of the compound.
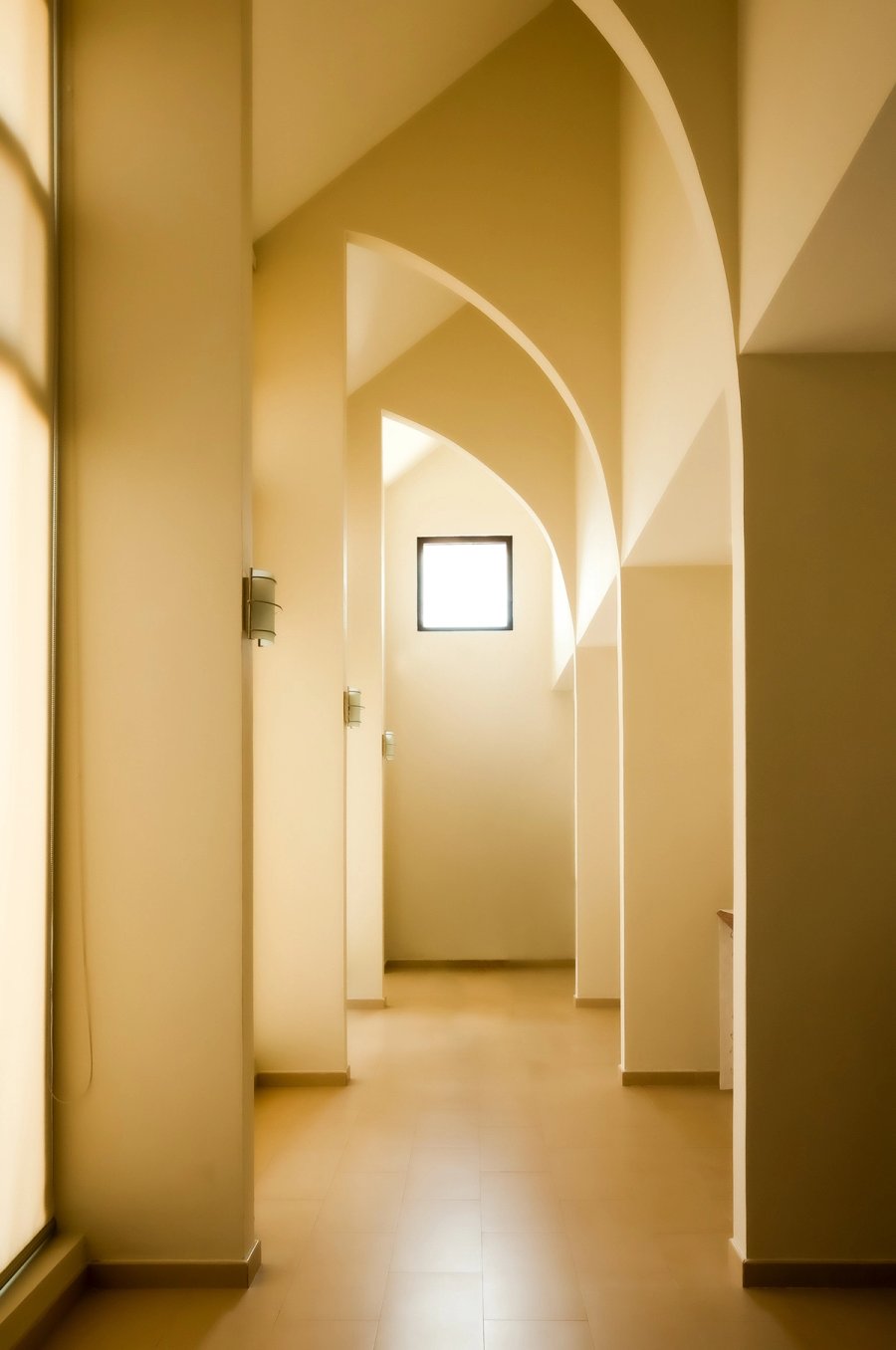

These buildings, each independent, are designed with orthogonal volumes and vaulted ceilings arranged in a linear scheme, seamlessly blending into the natural surroundings.
Part 1
- Blueprint 1
Part 2
- Part 2
Part 3
- Part3
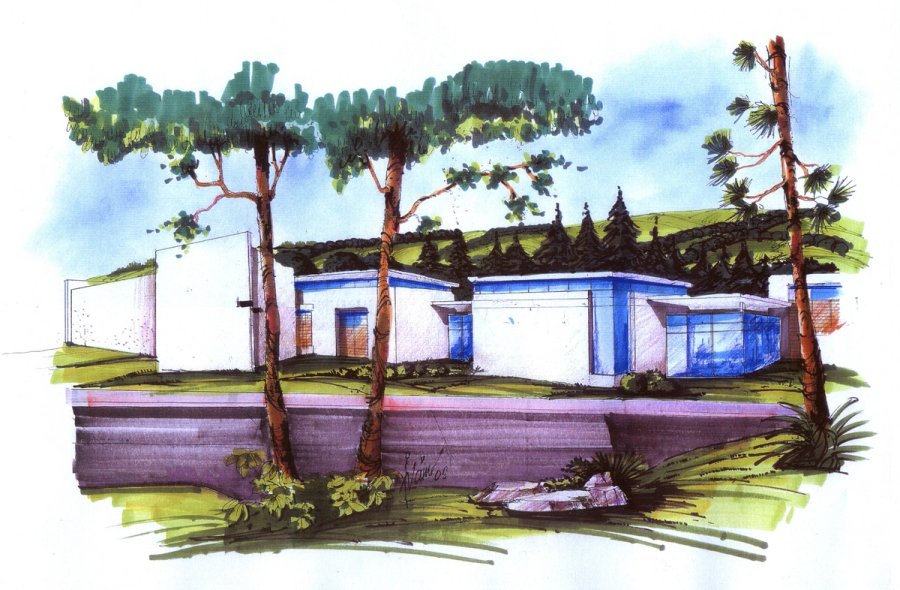
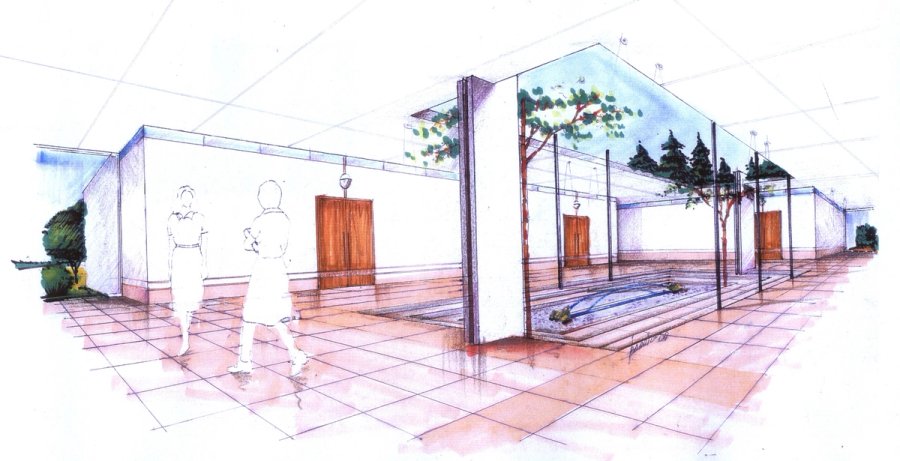
Mallol
Design Team
Gadia Gaitán
Juan Carlos Sàenz
Diana Rios
Design Principal
Ignacio Mallol Tamayo
Advisors
Construction
Ingeniería RM
Awards
Premio CEMEX 2008
Edición XVII
Categoría Institucional

