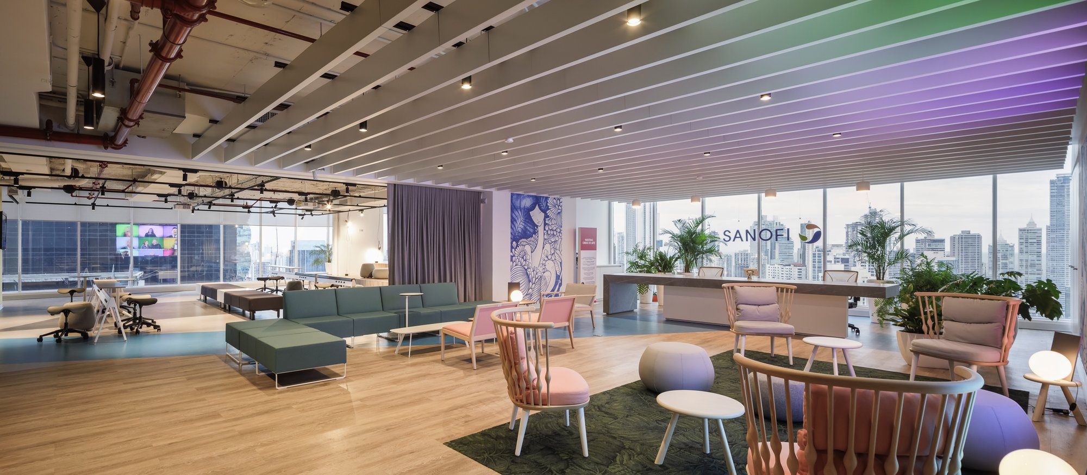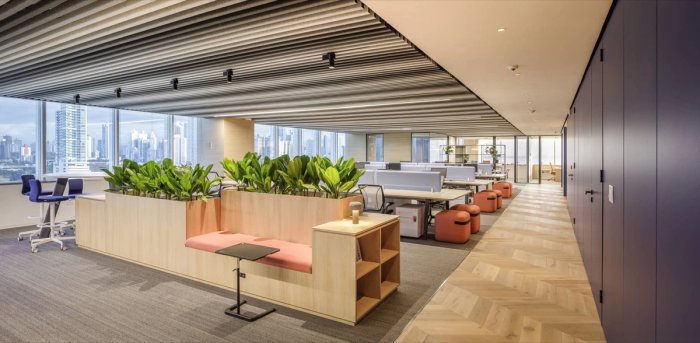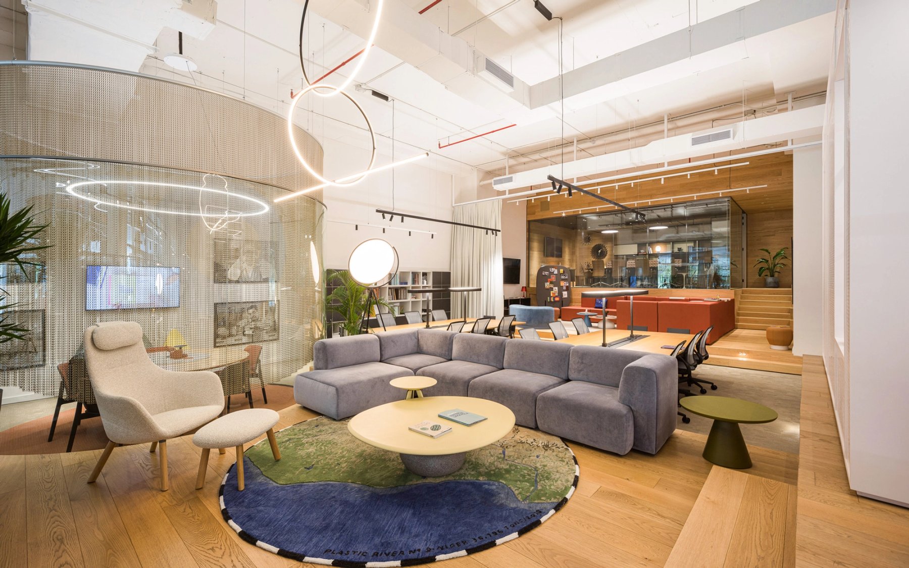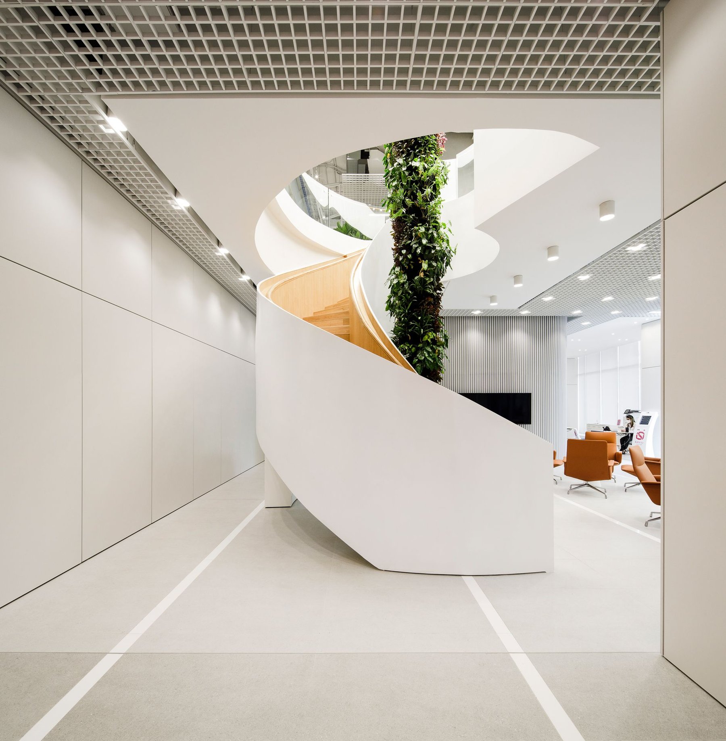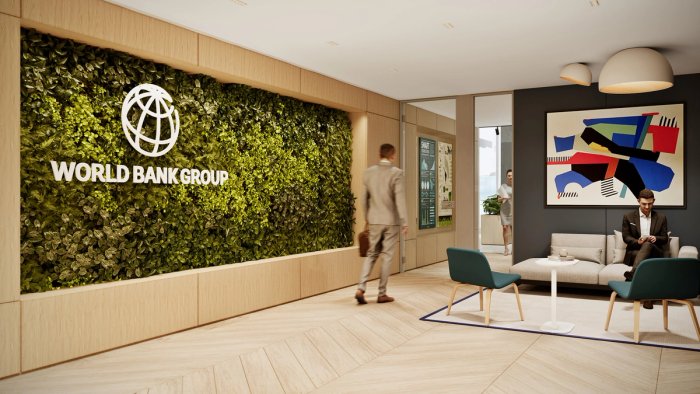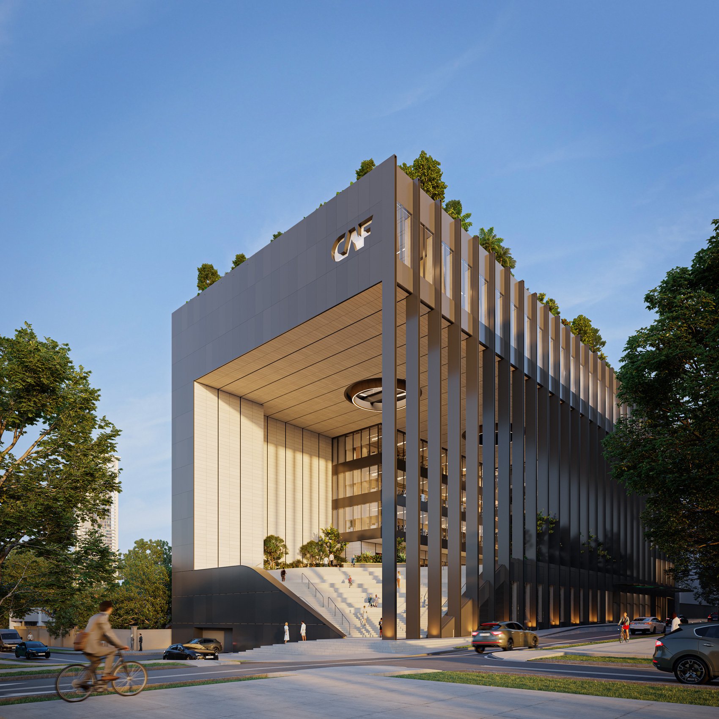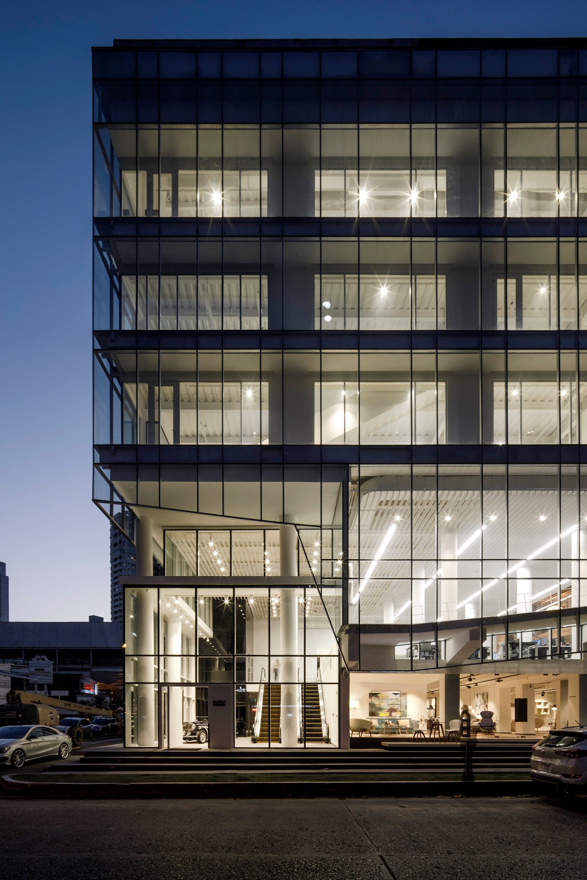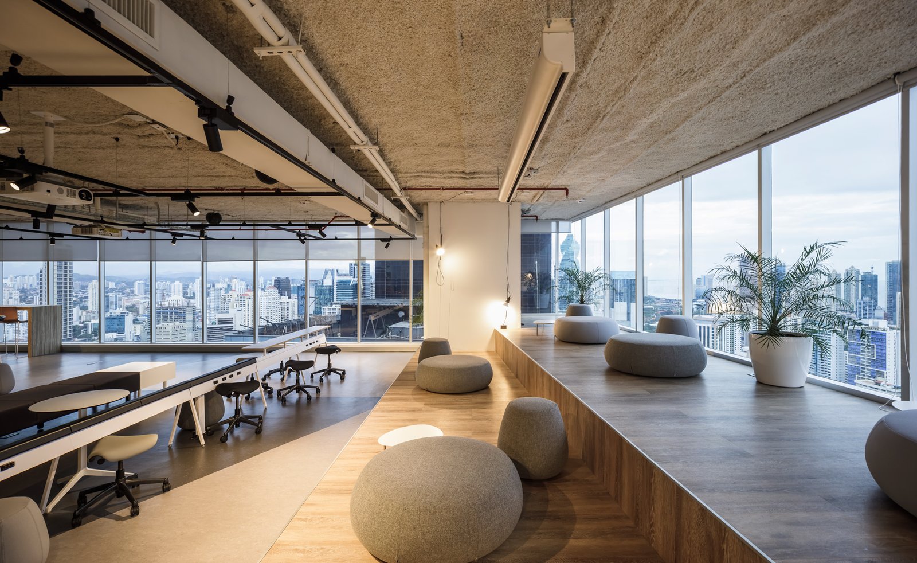
Sanofi Offices is a flexible and collaborative space for up to 350 team members with a wide variety of areas to meet, work, rest, and share.
The design is primarily based on Biophilia. We try to evoke the nature of the area to improve the sensory well-being of the user by reconnecting them with their primitive environment.
The coral colors of the fabrics, the ocean blues, the greens of the lush vegetation and carpet, the wood in the furniture, and the enormous number of workstations flooded with sunlight transport you to a distinctive tropical ecosystem of Panama and much of Latin America.
We have recreated spaces that can normally be found in nature, such as caves, shelter spaces to relax, or plains, large open spaces to give a sense of freedom.
This result in different environments that encourage thinking, creativity, collaboration, rest, or reflection.
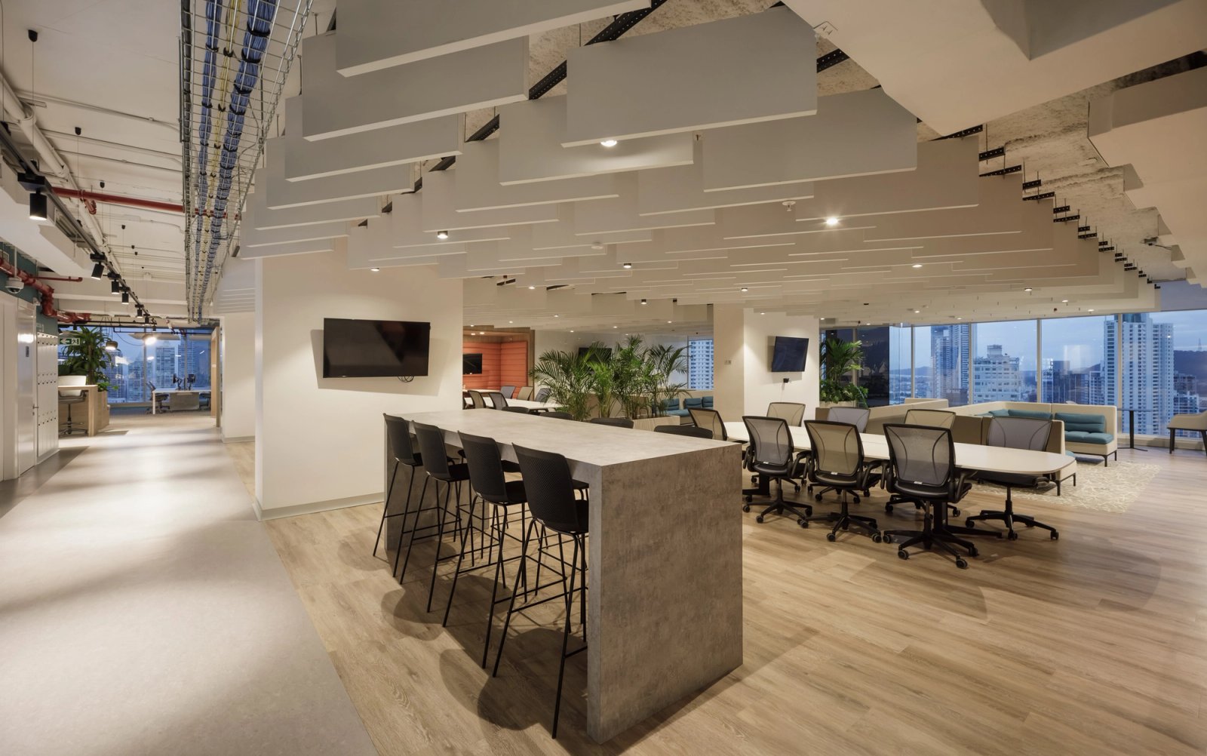
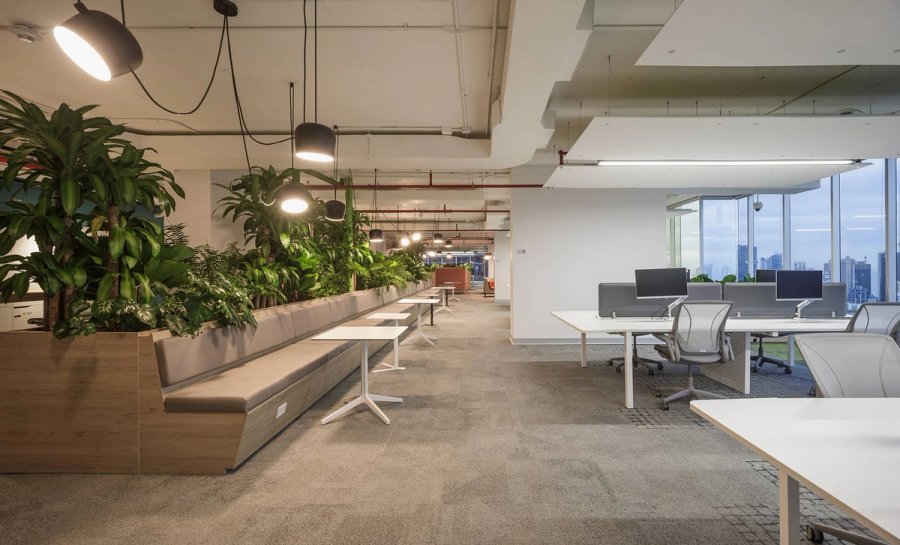
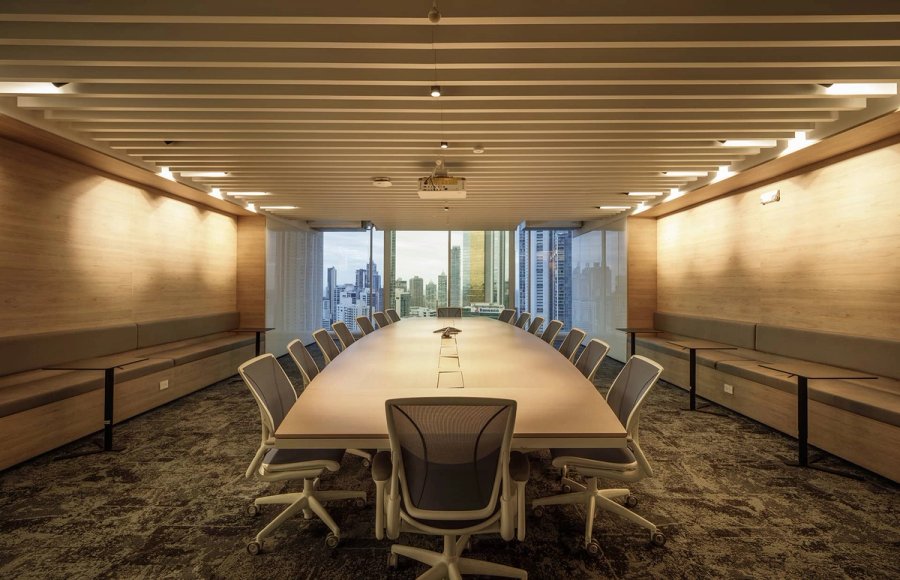
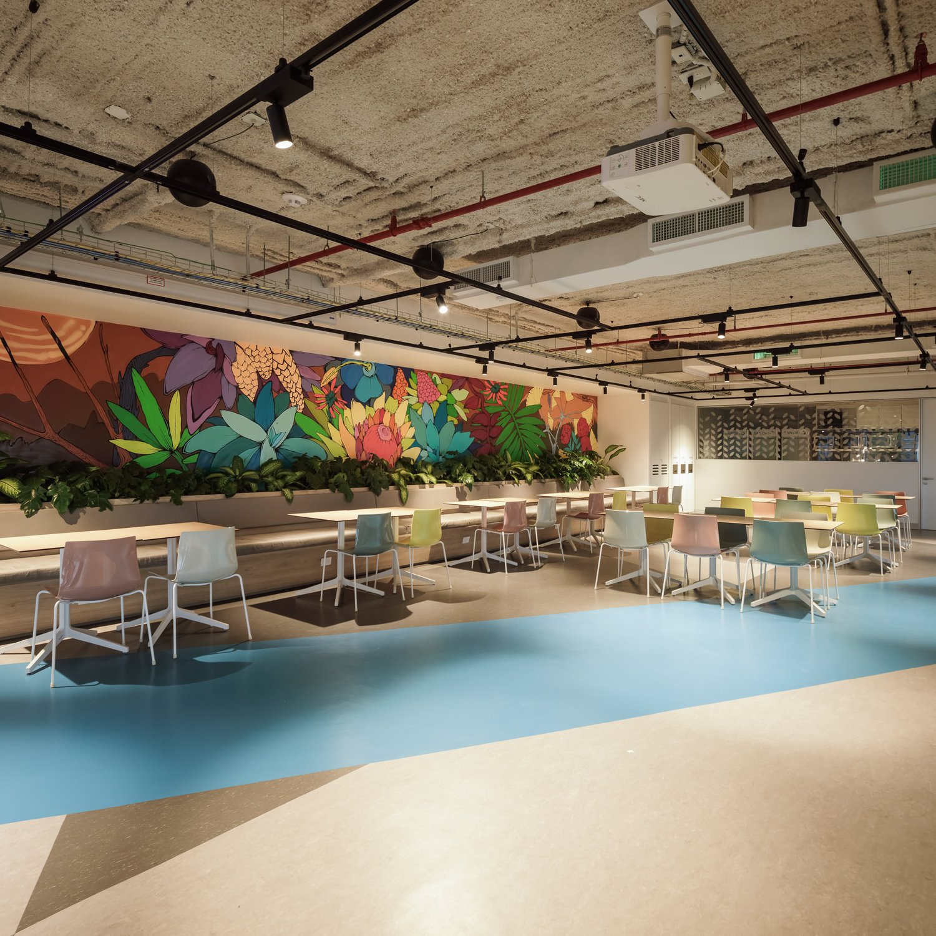
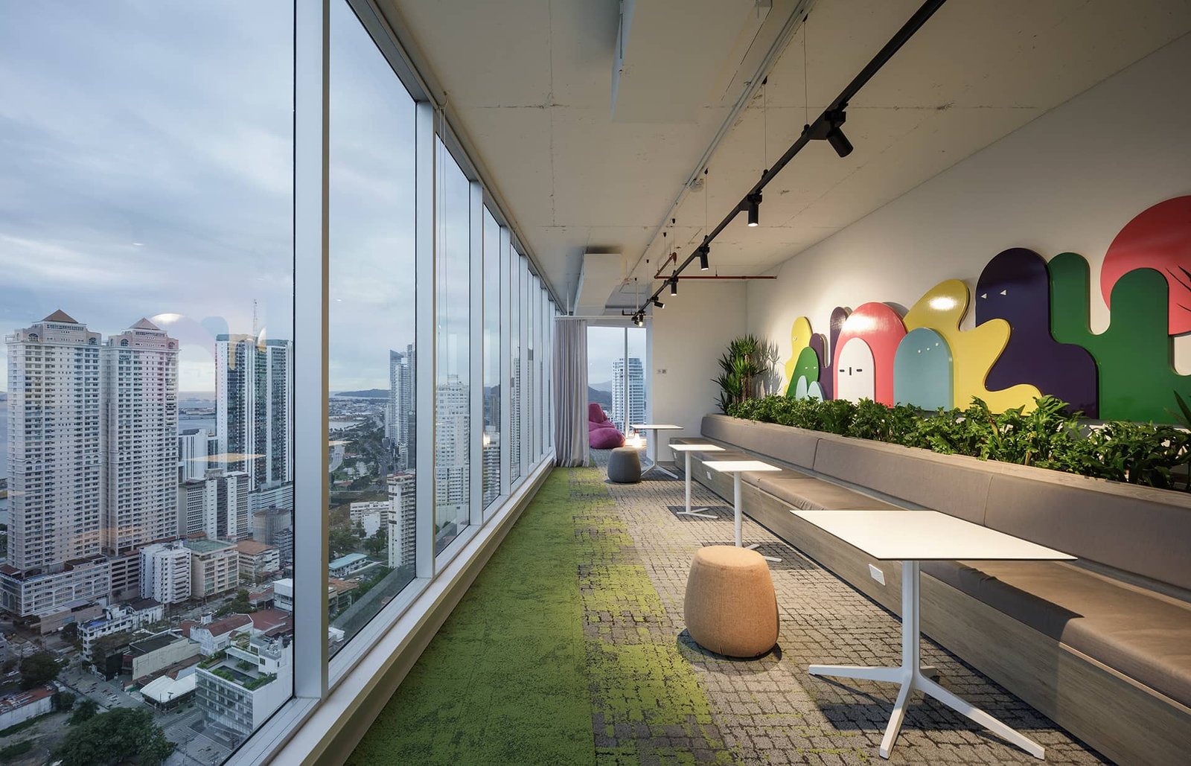
Mallol
Design Principal
Ignacio Mallol Azcárraga
Design Team
Carmen Brewer
Joaquin Salvador
Project Architect
Carina Lima
Wayfinding & Signage
Annie Pereda
Iván Paz
3D Rendering
Humberto Serrud
Raphael Lyma Young
Collaborators
Photography
Fernando Alda
Advisors
Ilumination
Arquiluz
Furniture
IHO
Flooring
IHO
Electromechanical Design
GGD Consulting
