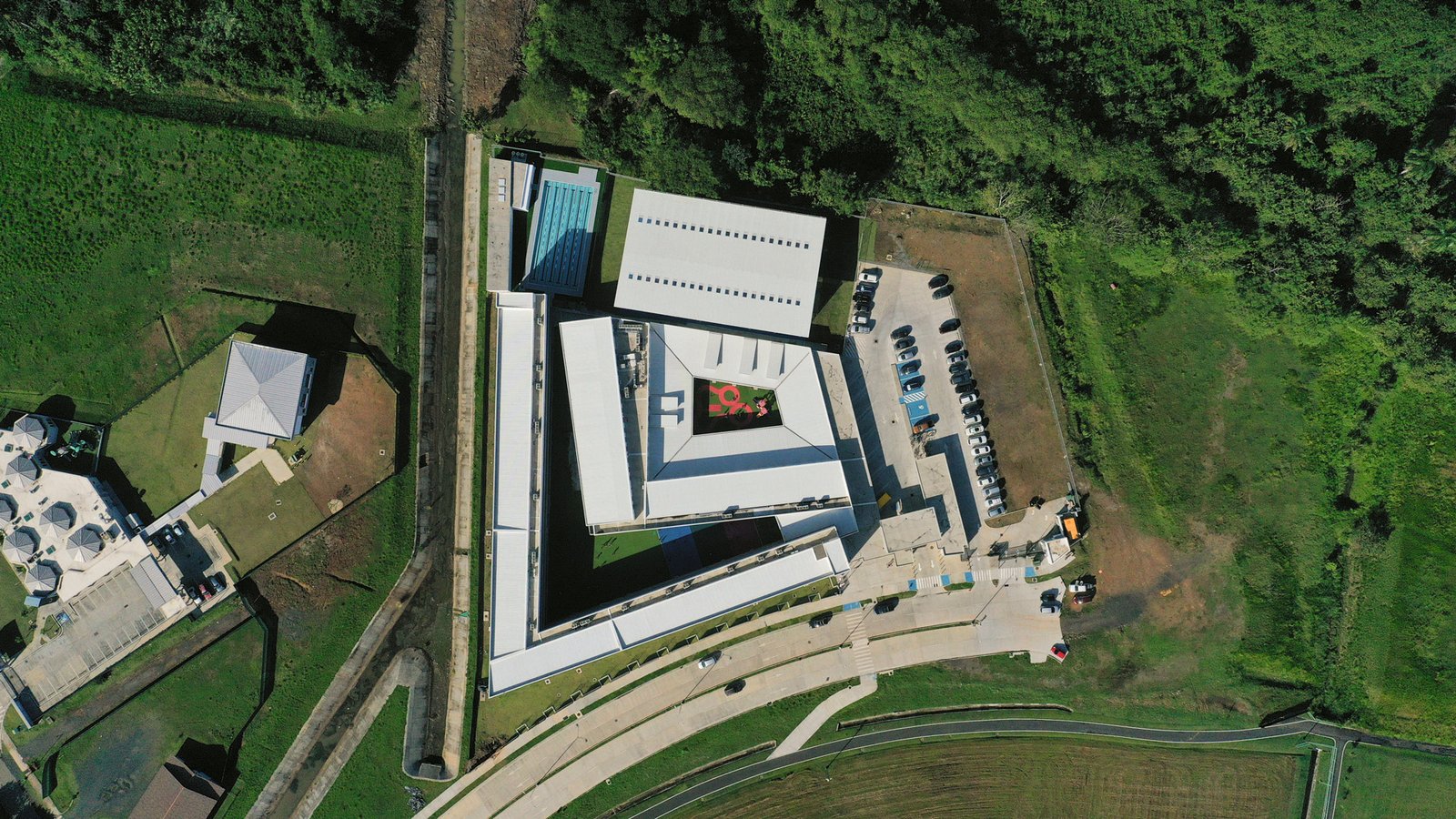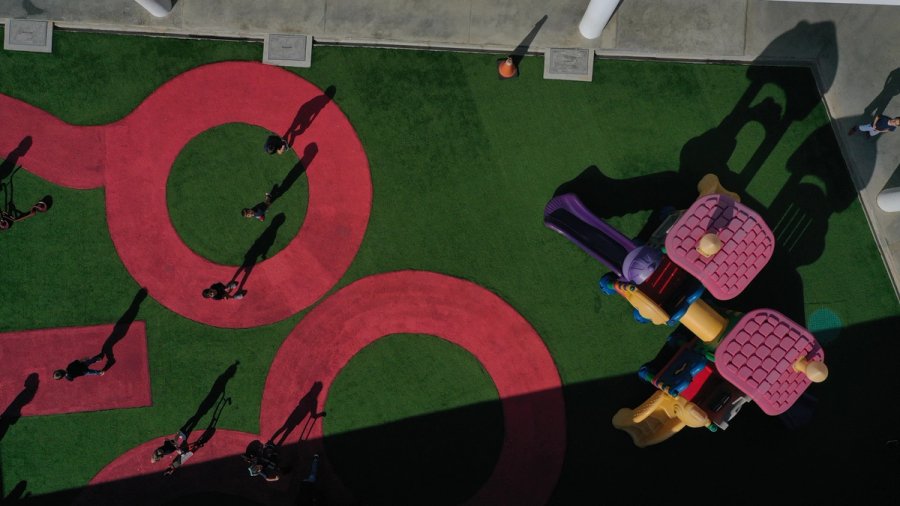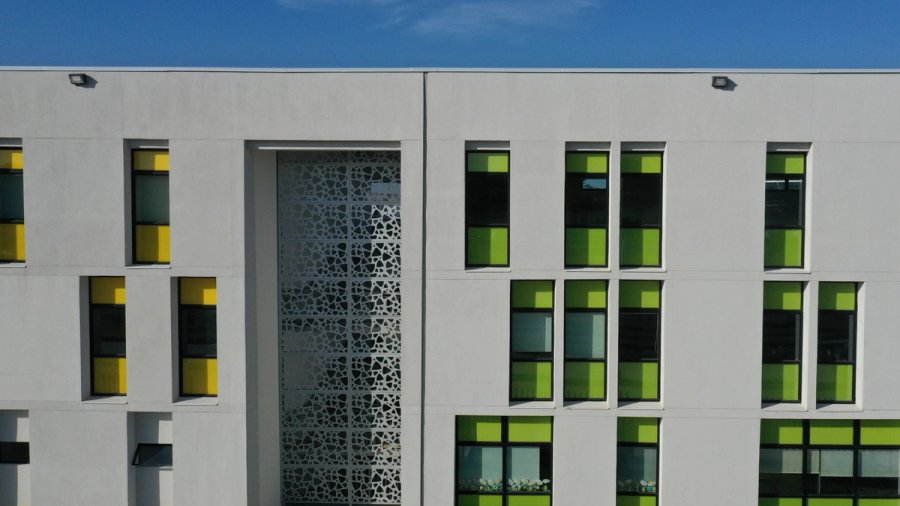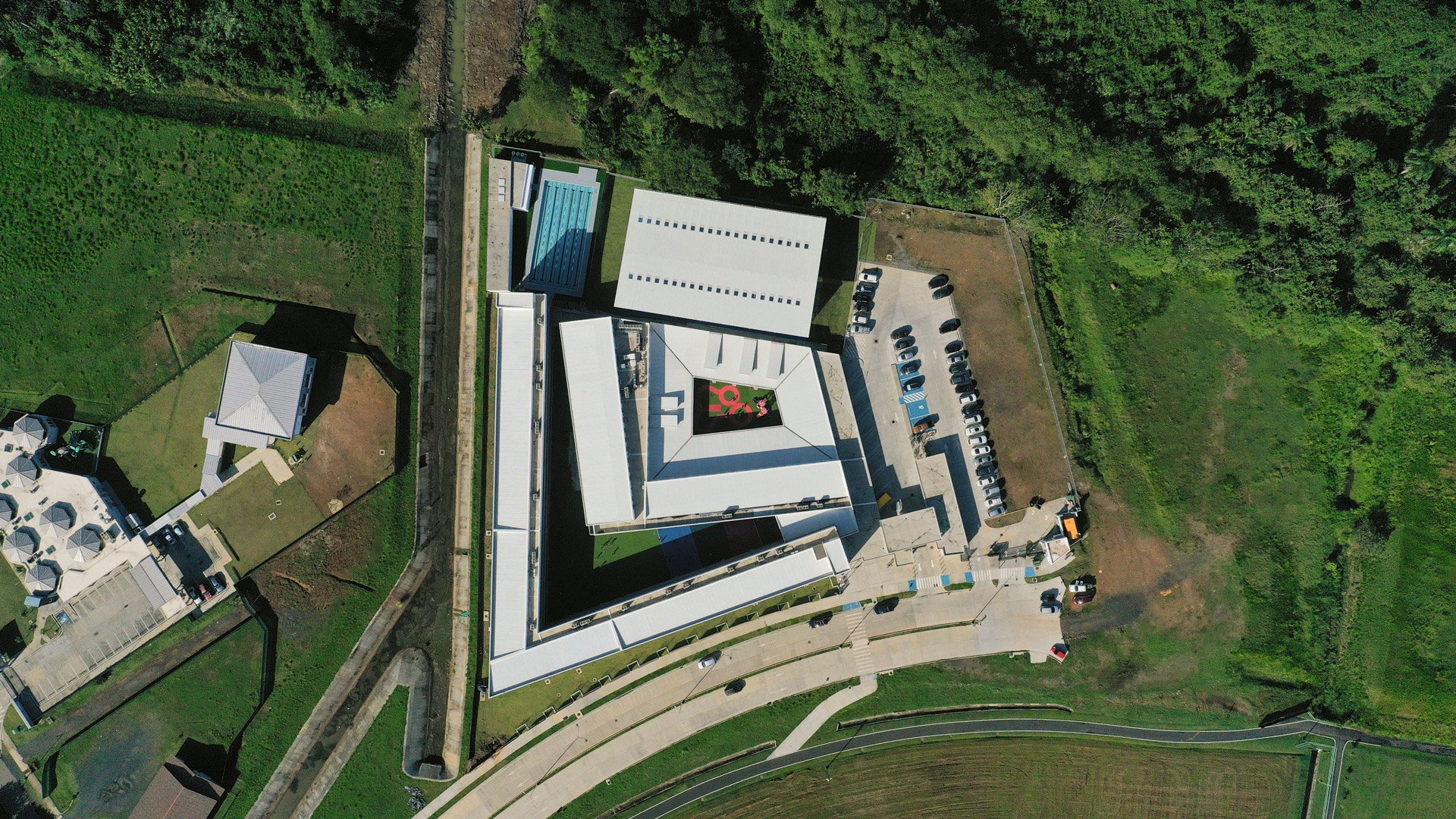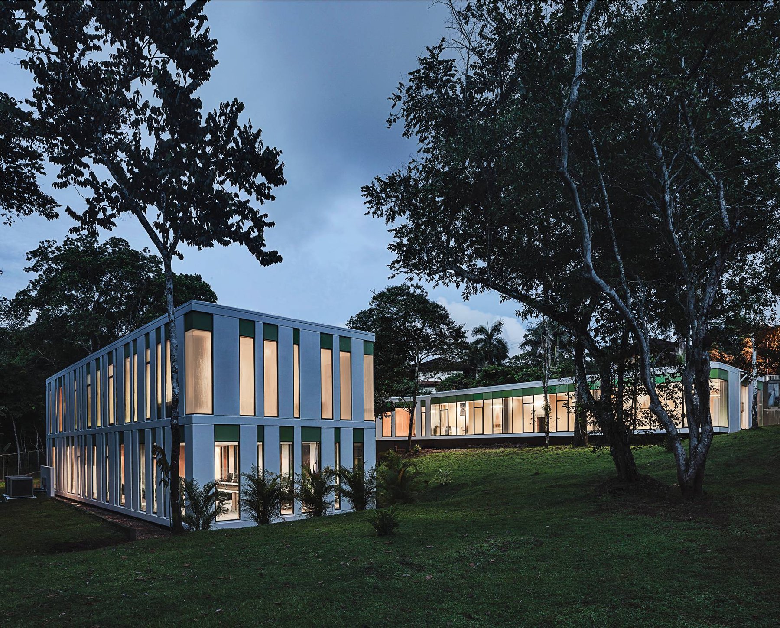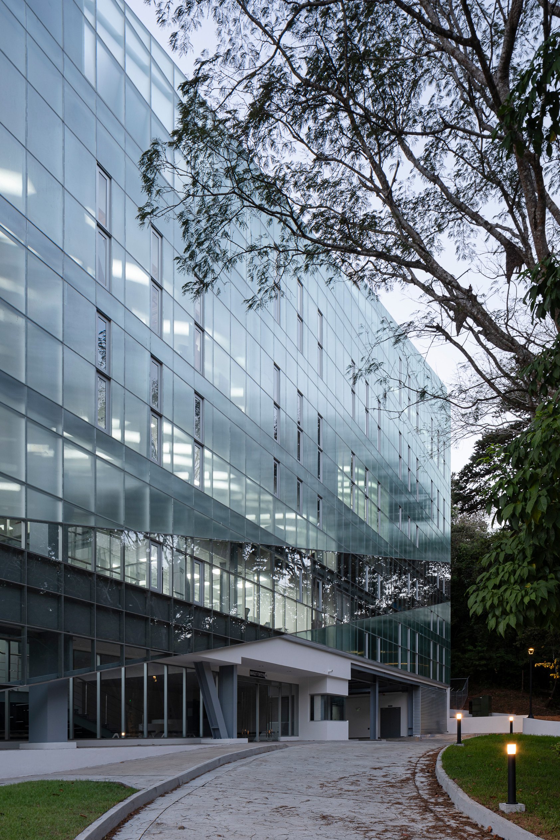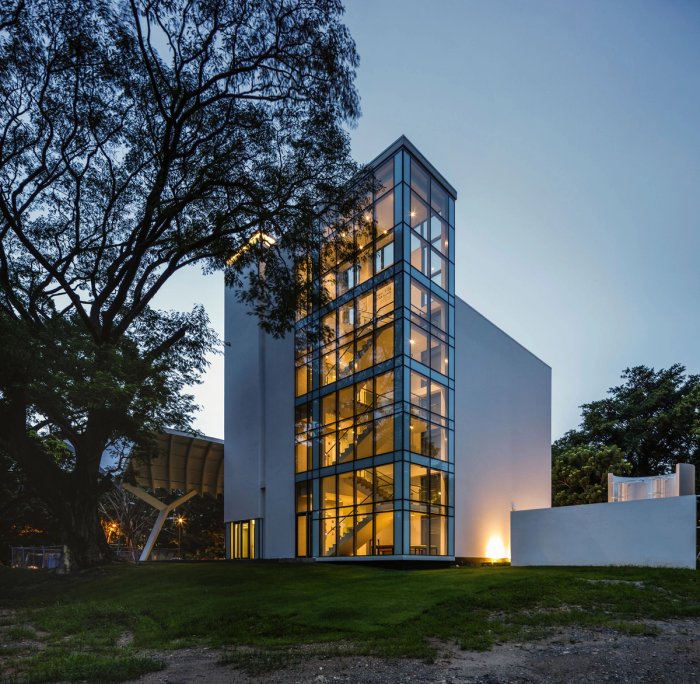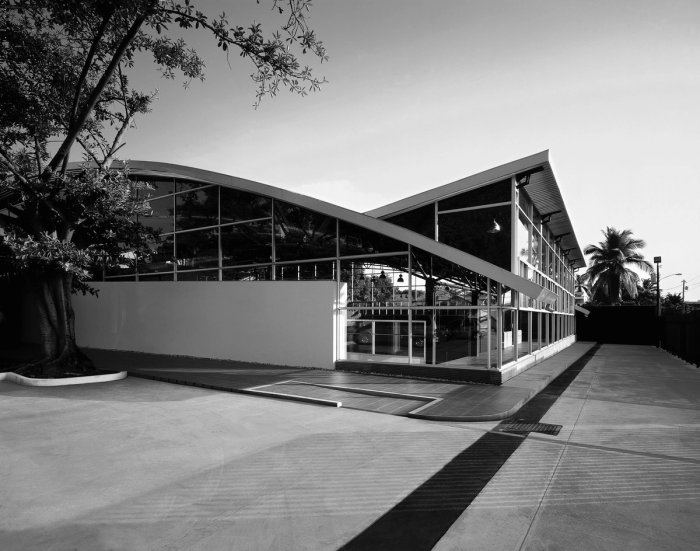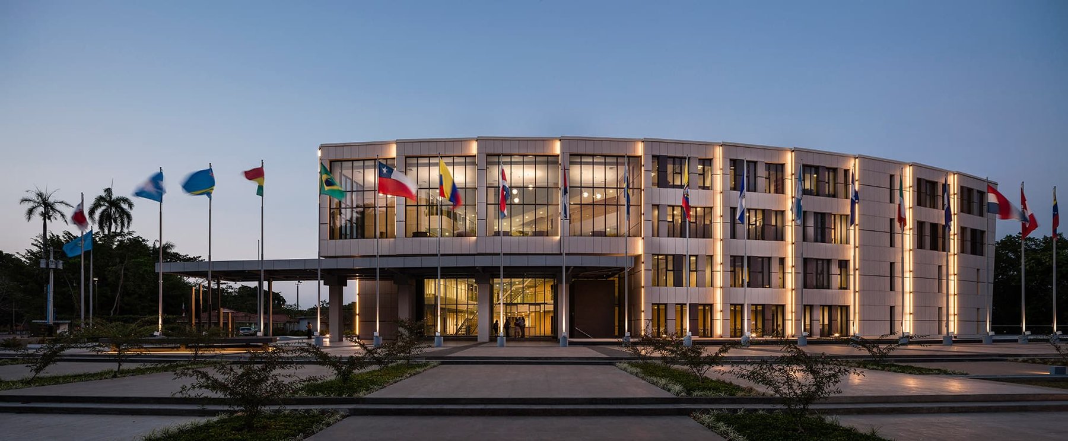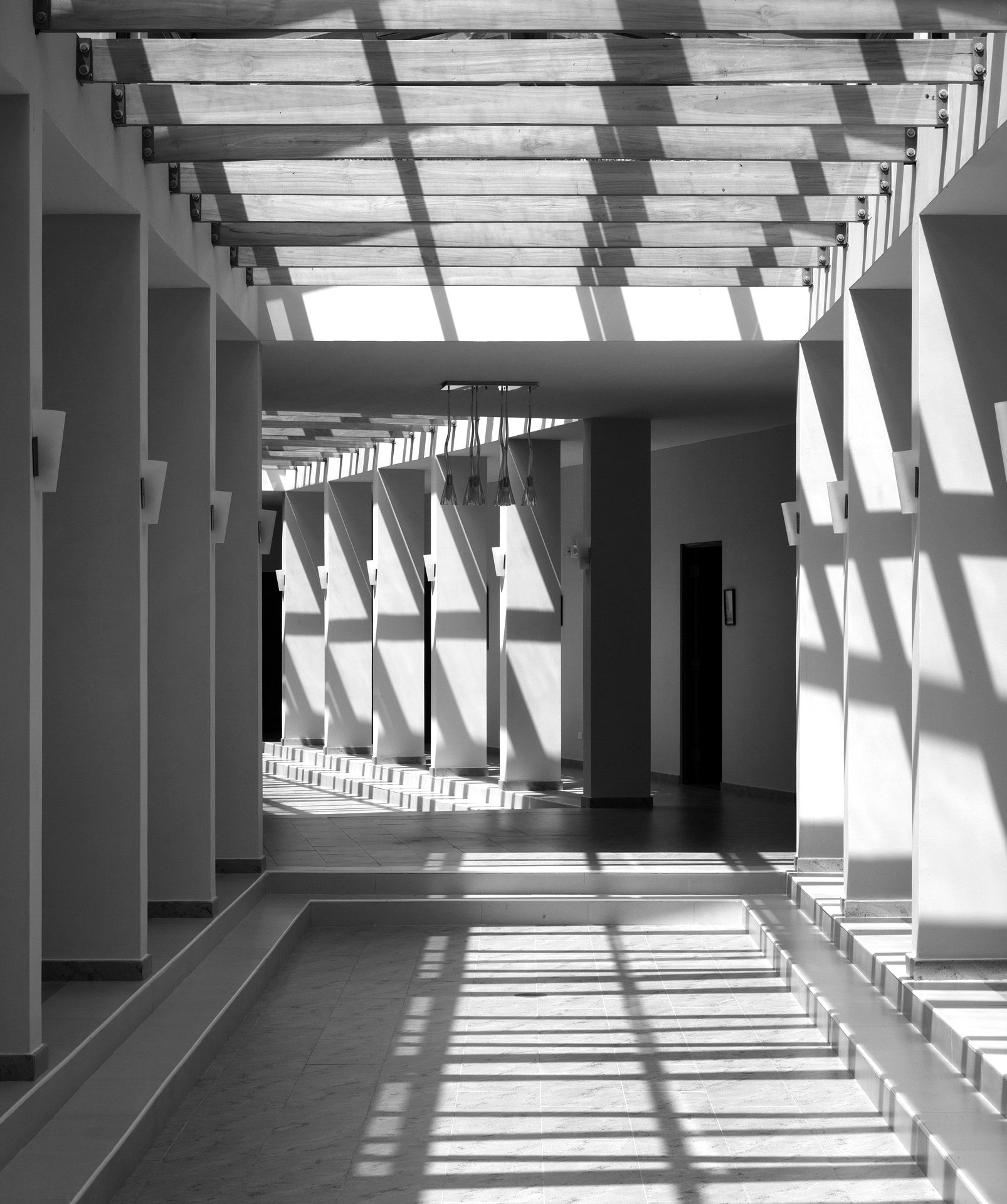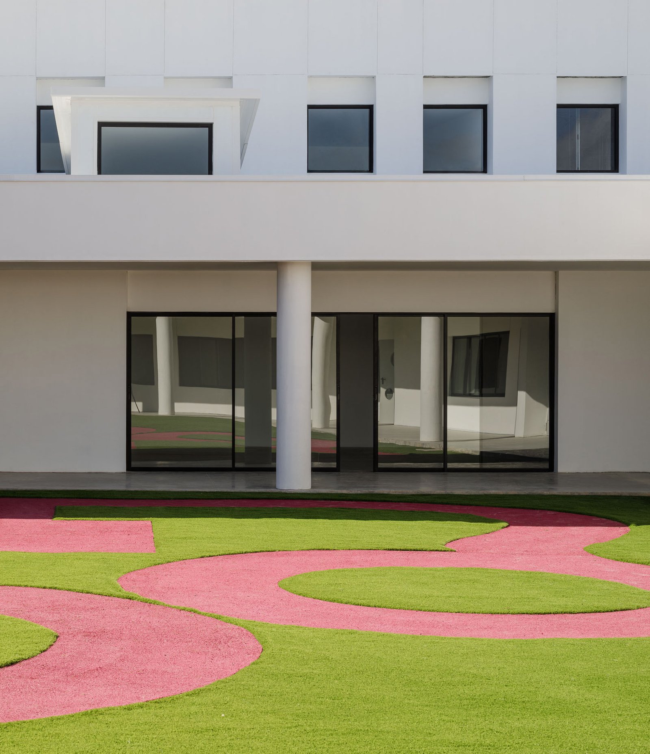
Preparing young people to face the great challenges and changes that are already happening.
The design proposal for this modern establishment was developed through extensive participation from parents and the Panama Pacifico group, reflecting the commitment not only to the philosophy and tradition of French schools worldwide but also to the demands of modern education.
The building features two educational areas and one sports area. Classrooms and other facilities are integrated through interior courtyards to ensure greater security for students and teachers, allowing direct contact for its beneficiaries.
The open interior courtyards will encourage greater social interaction among students. The design, which prioritizes functionality, formal singularity, and conceptual uniqueness, was projected in a space of 14,580 square meters in a privileged area of the canal zone, surrounded by lush nature and paradisiacal views, just 15 minutes from Panama City.
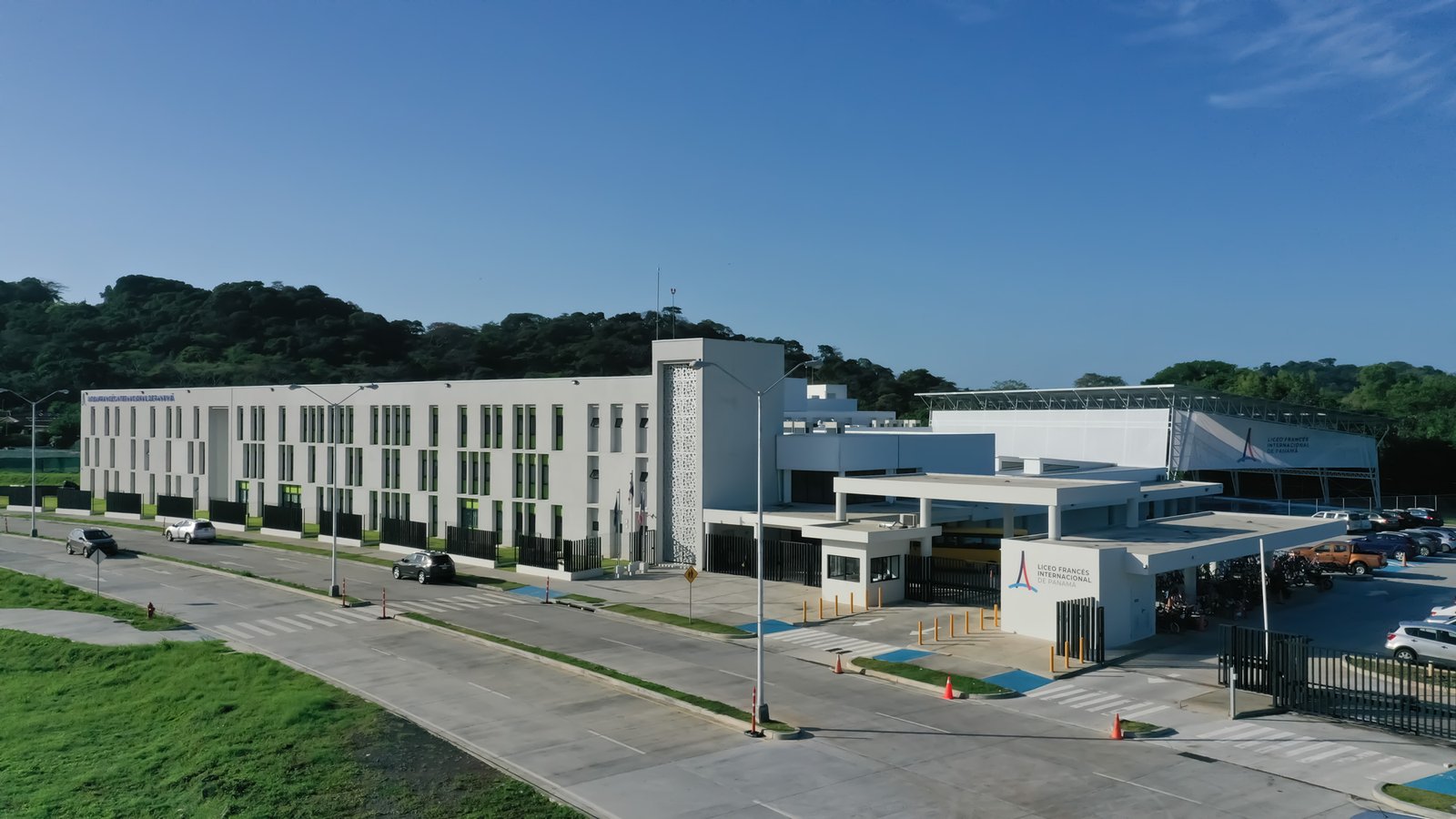
Connectivity, integration & security.
Under the concept of maximizing the natural advantages of the location and meeting the demands of the tropics, the design pays particular attention to ensuring that the courtyards have good shade and ventilation.
It is privileged for the building to have independent accesses for its primary and secondary sections, as well as the nursery area and sports zones, library, infirmary, and restaurant, facilitating a better development of school and student life, including social interaction.
School life is fundamental for the social cohesion and well-being of each student, which is why a series of services have been deployed to nurture the child in their school life, reinforcing their personality, identity, and self-esteem.
The design placed special emphasis on sustainability and efficiency, two conditions of current architecture and the well-being of its beneficiaries. Therefore, the Paul Gauguin French School, following its tradition of offering not only rigorous, modern education but also emphasizing that its educational proposal contributes to better training by providing spaces that allow for the highest performance of students.
The area, with exceptional tropical beauty, features large green expanses with native plants, and its building will be equipped with reflective roofs, energy efficiency, low water consumption, elements that are part of an efficient construction methodology.
An educational institution seeks the well-being of its students, and that is the best expression of success for a venture of this nature, where architecture is capable of designing a structure that supports both learning and the social environment of children. All spaces are designed to develop skills and build a future for each student of the emblematic Paul Gauguin School.
